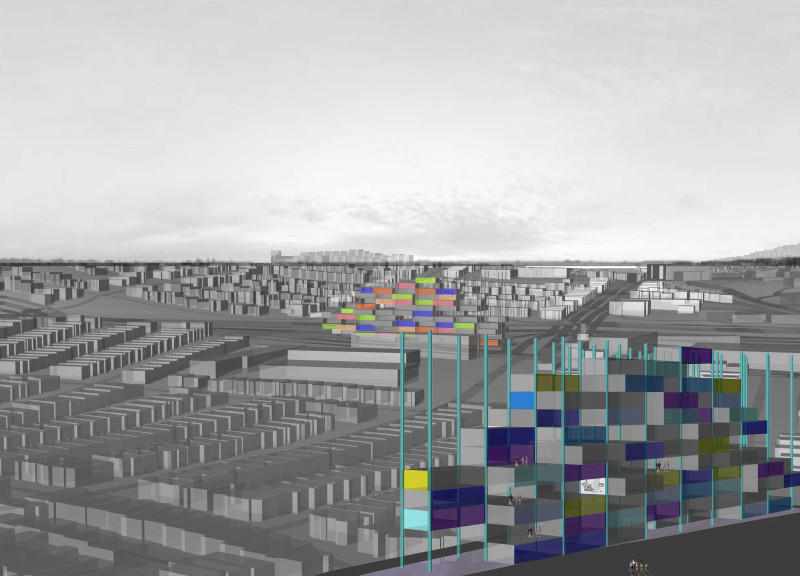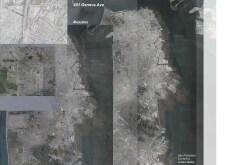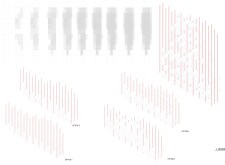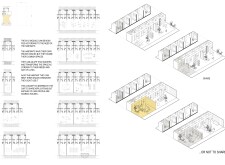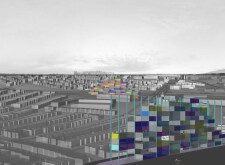5 key facts about this project
The project features a grid-like modular layout, which optimizes the use of space in a densely populated urban environment. This configuration allows for a range of living arrangements, accommodating both individual privacy and communal interaction. The design incorporates shared facilities, such as kitchens and social areas, strategically placed to encourage socialization without compromising the personal sanctity that residents seek in their homes. This thoughtful arrangement underscores the intention to blend private and shared spaces seamlessly, creating an environment where residents can thrive both individually and collectively.
One of the significant aspects of this architectural design is its commitment to sustainability and resourcefulness. By promoting shared amenities among occupants and allowing residents to modify their living spaces via a dedicated application, the project not only encourages efficient resource use but also cultivates a sense of ownership and responsibility within the community. This technology-driven approach to managing communal resources exemplifies a modern lifestyle that adapts to the needs and preferences of its residents. The emphasis on shared living spaces also addresses broader societal challenges related to affordability and social connectivity in urban settings.
The materiality of the project, while not exhaustively detailed, suggests the use of durable and sustainable materials that align with its overall design intent. The integration of steel for structural support ensures long-lasting performance, while the use of glass facilitates natural light penetration, enhancing the living experience within the modular units. The inclusion of wood as a potential material for finishes contributes a warm, inviting atmosphere, which contrasts with the urban environment outside and enhances residents' comfort.
The aesthetic dimension of the project adds another layer of distinction. The color scheme and facade choices are crafted to resonate with the surrounding urban context while still standing out as a unique statement in San Francisco's architectural landscape. This consideration of visuals is essential in engaging with the public and creating a welcoming identity for the building.
Moreover, the project’s design outcomes illustrate a plethora of possibilities for living arrangements, showcasing different configurations that cater to various lifestyle preferences. By allowing for such adaptability, the design addresses the evolving dynamics of urban lifestyles and the diverse demographics of city dwellers.
This architectural project stands as a testament to the capability of modern design to respond to urban challenges through thoughtful planning and innovative concepts. Its focus on flexibility, sustainability, and community interaction positions it as a relevant model for future developments faced with similar urbanization pressures. For those interested in delving deeper into its architectural plans, sections, designs, and ideas, exploring the project's presentation will provide valuable insights into its unique design narrative and functional aspirations.


