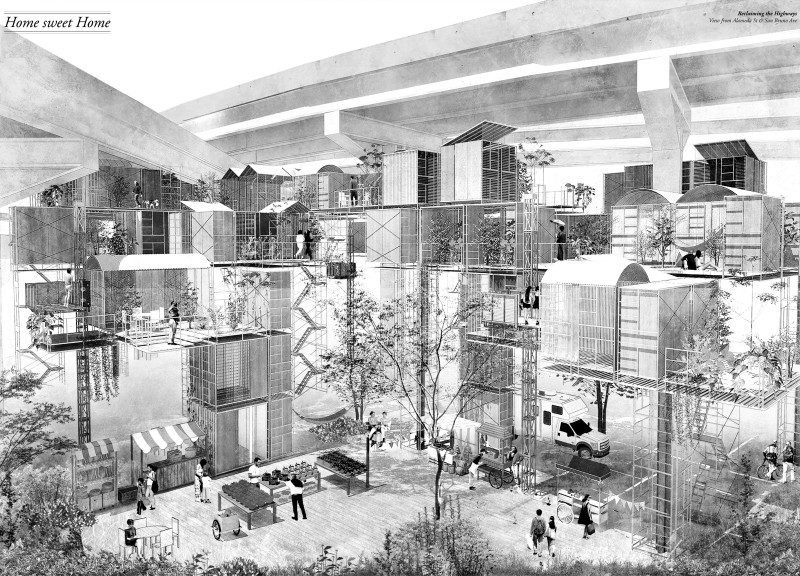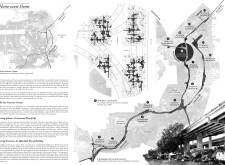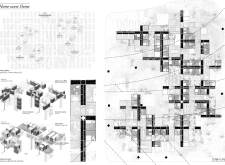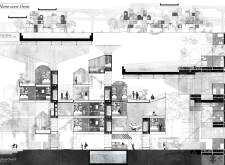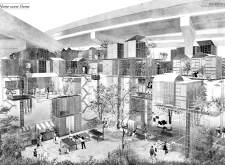5 key facts about this project
Spatial Layout and Community Integration
The architectural layout centers around a modular design that facilitates both shared and private living environments. This approach promotes flexibility, allowing units to be adapted as demographics and housing needs evolve. The incorporation of communal spaces such as shared kitchens, gardens, and recreational areas is intentional, aiming to foster connections among residents while combating urban isolation. The vertical organization of living spaces optimizes limited land area, while large windows ensure ample natural light and ventilation, enhancing the overall living experience.
Sustainability and Material Choices
Sustainability is a key consideration in this project, with material selection focused on durability and eco-friendliness. The main materials employed include steel for structural frameworks, concrete for foundational elements, wood for interior finishes, and glass for facades. These choices not only ensure architectural integrity but also contribute to energy efficiency and comfort within the living units. Green roofs and landscaped areas are integrated into the design to improve biodiversity and provide outdoor space for relaxation and recreation.
Adaptable Living Environments
The adaptability of the living units stands out as a significant feature of the project. The design allows for various configurations, enabling residents to reconfigure their spaces according to changing needs. This flexibility supports a range of lifestyles and family structures, making the housing solution relevant to a broad audience. The focus on communal living paired with private spaces reflects a modern understanding of urban dynamics, promoting a balance between individuality and community engagement.
For a comprehensive analysis of the architectural designs, including architectural plans, sections, and ideas, explore the project's presentation for more details.


