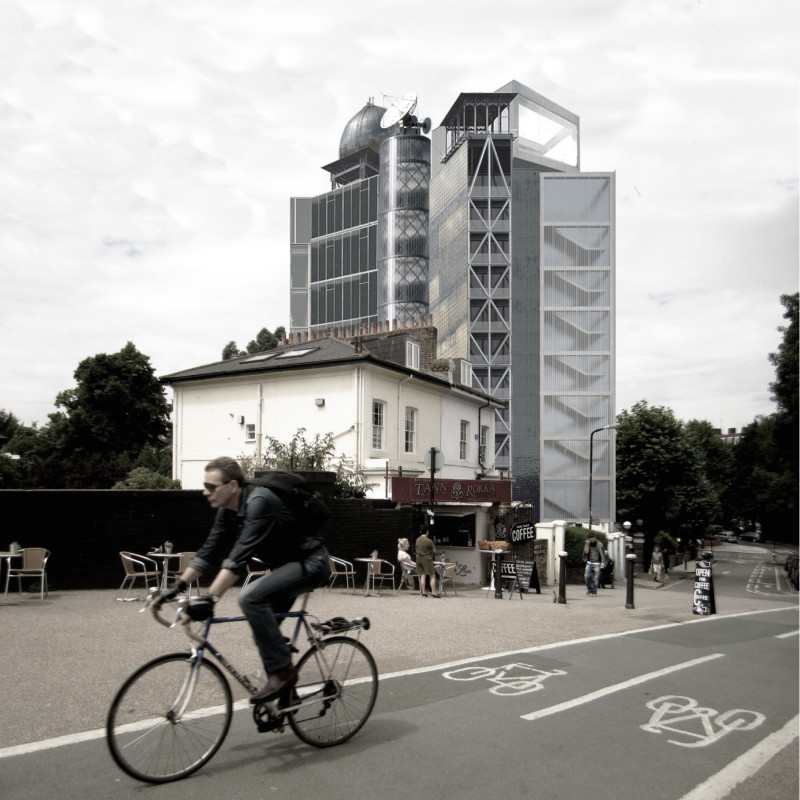5 key facts about this project
The project's function extends beyond basic housing; it serves as an innovative response to the complexities of London’s urban environment. By utilizing prefabricated modular units, the Anti-Follies project aims to maximize the potential of underutilized urban spaces. Each unit functions independently yet possesses the flexibility to merge or stack with others, creating diverse configurations that can adapt to specific site conditions and user needs. This adaptability is a key feature, ensuring that the design can evolve along with the changing requirements of the community.
At the heart of this architecture are several important design elements. The use of materials, including steel, glass, and concrete, reflects a modern aesthetic while addressing practical considerations such as durability and efficiency. Steel provides structural support and allows flexibility in the design, while glass façades enhance natural light, connecting interior spaces to the vibrant urban context. Concrete serves as a reliable foundation, grounding the structures within the historically rich yet architecturally eclectic environment of London.
The layout of the Anti-Follies project emphasizes community interaction and social engagement. The inclusion of shared amenities, such as communal gardens and outdoor terraces, encourages residents to connect with one another and participate in shared activities. This commitment to communal living recognizes the importance of social dynamics in urban settings, providing spaces where relationships can flourish amidst the hustle of city life.
Moreover, the design approach of Anti-Follies reconsiders the traditional narrative of urban development. By integrating mixed-height structures and maximizing the use of vertical space, the project not only enhances the skyline but also encourages a flow of pedestrian movement and interaction. Strategic landscaping and green roofs are included to promote sustainability and enhance the urban ecosystem, aligning with contemporary principles of environmentally responsible architecture.
The architectural ideas embedded in the Anti-Follies project serve as a meaningful commentary on the potential of modular construction and the value of rethinking urban spaces. By transforming passive plots into vibrant communities, the design advocates for a future where architecture plays an active role in social cohesion and urban resilience.
As you explore the architectural plans, sections, and designs of the Anti-Follies project, you will gain deeper insights into how these unique design approaches manifest within the broader context of urban architecture. The careful attention to materiality, function, and community integration illustrates a comprehensive understanding of contemporary housing needs in urban settings. Discover more about the innovative details and conceptual frameworks that define this project, which stands as a noteworthy example of modern architectural practice in a complex urban landscape.


























