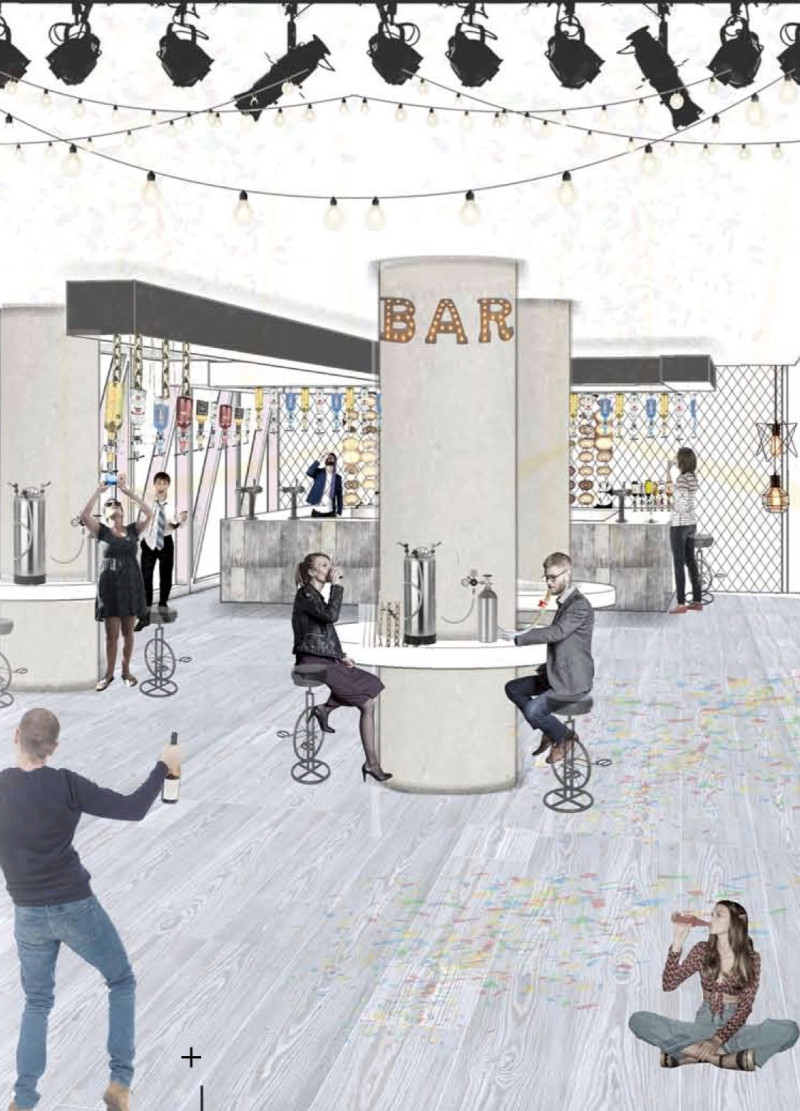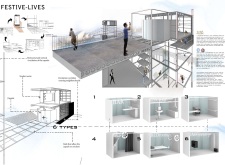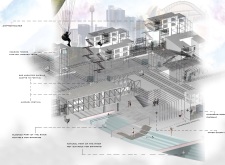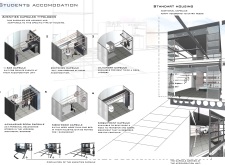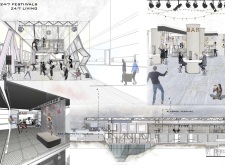5 key facts about this project
One of the primary features of this architectural endeavor is the modular capsule system. This innovative layout includes six key types of capsules: the Bar Capsule, Kitchen Capsule, Laundry Capsule, Changing Room Capsule, Bed-Room Capsule, and Equipment Capsule. Each capsule serves a distinct purpose, promoting shared experiences among residents. The Bar Capsule acts as a gathering point for social events, while the Kitchen Capsule is designed for collaborative cooking, encouraging culinary creativity and community bonding. The Laundry Capsule provides essential services for student residents, and the Changing Room Capsule affords personal storage and privacy. The Bed-Room Capsule allows for various sleeping arrangements, accommodating different needs and preferences, while the Equipment Capsule stores items necessary for the festivals and activities that enrich resident life.
The project's layout emphasizes seamless circulation and connectivity. Corridors are strategically designed to connect these capsules, creating a sense of neighborhood within the larger structure. The architectural design promotes easy movement while defining spaces that foster relationships among residents. Outdoor areas further enhance the user experience, incorporating an amphitheater and recreational zones close to the Cooks River. These design elements not only encourage social engagement but also connect students with the natural environment, enhancing their overall quality of life.
Materiality plays a significant role in the architecture of this project. The use of steel in the framework provides structural stability and durability, while aluminum partitions in the capsules ensure lightweight and flexible living spaces. Glass elements introduce natural light and visibility, linking indoor atmospheres with the outdoor surroundings. Concrete serves as a practical foundation and flooring material, establishing a solid base, while the incorporation of wood in finishes adds warmth to the interiors. Composite materials are utilized thoughtfully throughout the project, enhancing functionality without compromising aesthetic appeal.
This architecture project demonstrates a unique design approach by focusing on the duality of living and social engagement. It recognizes the importance of adaptability, crafting spaces that can transform based on the needs of residents and the nature of their communal activities. The design emphasizes sustainability through mobile and responsive architecture, minimizing waste and optimizing spatial efficiency in an urban context where space is often at a premium. Additionally, the project highlights Sydney's cultural vibrancy by integrating an environment where festivals and community events can thrive, allowing students to engage actively with their surroundings.
The architectural design encapsulates a commitment to improving student housing through thoughtful layouts and innovative community spaces. By blending individual privacy with collective gathering points, the project supports a lifestyle that values connectivity and shared experiences. Readers are encouraged to explore the project's architectural plans, sections, and designs to gain a fuller understanding of the unique ideas advanced in this thoughtful approach to contemporary student living. Delving into the details of this project will provide valuable insights into how architecture can shape community experiences and foster engagement in urban environments.


