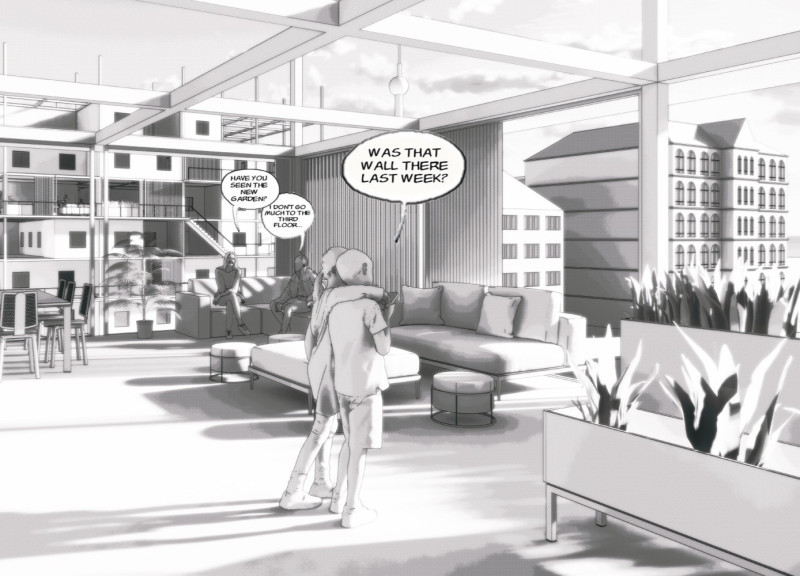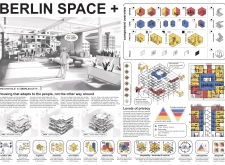5 key facts about this project
The fundamental concept behind Berlin Space+ is to create residential units that can be adjusted or reconfigured according to the occupants' preferences and changing demographics. Central to the design is a core structure providing essential services and access points, allowing for an efficient flow between communal and private areas. The layout promotes a sense of community while also maintaining necessary privacy through strategic zoning.
Modular and Adaptive Design
A notable feature of Berlin Space+ is its modular approach to architecture. The housing units are designed to be prefabricated, which facilitates rapid assembly and reduces construction waste. This modularity allows for easy adaptation in size and layout, catering to varying family structures or individual needs. The design integrates shared spaces, such as communal lounges and dining areas, enhancing social interaction among residents.
What distinguishes this project from other housing developments is its future-oriented philosophy. The adaptability of the architectural framework supports potential expansions or reconfigurations as the neighborhood evolves over time. This systematic approach anticipates demographic changes and urban growth, positioning Berlin Space+ as a long-term solution for urban housing.
Sustainability and Materiality
The project also emphasizes sustainable building practices. It employs eco-friendly materials, likely including steel frameworks and recycled components, to reduce the environmental impact. Each element is selected not only for functionality but also for its capacity to contribute to energy efficiency and resource conservation. The incorporation of natural light and ventilation into the design reduces reliance on artificial heating and cooling systems, further enhancing the project's sustainability.
Berlin Space+ serves as a model for future urban developments, combining intelligent design with a focus on community and adaptability. To explore this project further, including architectural plans, sections, and detailed designs, interested readers are encouraged to review the project presentation for comprehensive insights into its architecture and innovative ideas.























