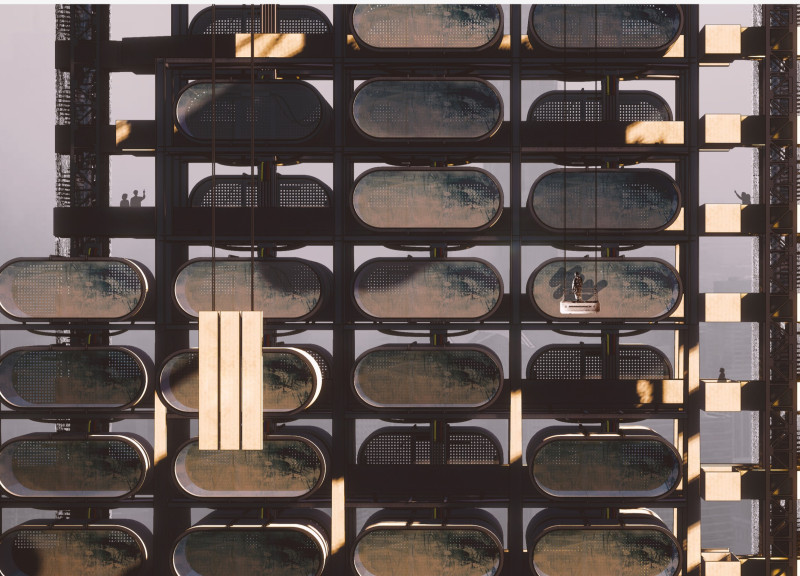5 key facts about this project
The primary function of the project is to provide flexible housing solutions that accommodate the dynamic nature of urban living. This approach is particularly relevant in cities where density is increasing, and traditional housing models may no longer suffice. By focusing on modularity, the design proposes homes that are not only easily assembled and disassembled but also customizable according to the needs of various users. These features signify a shift from static housing models to more dynamic solutions that can react to societal and environmental changes.
In detail, the architectural design showcases a modular construction system that can be transported and fitted together on-site. Each module is designed to be self-contained while also able to connect seamlessly with adjacent units. This promotes an overall sense of community within the design, as individual units can be arranged in various configurations to foster interaction among residents. The use of a self-building crane is another unique aspect of the project, presenting an innovative solution for efficient construction that minimizes labor requirements and reduces overall project timelines.
Materials play a critical role in the architectural design by enhancing not only the aesthetic appeal but also the sustainability of the building. Commonly employed materials include steel, crucial for supportive structures, and concrete, offering durability for foundational elements. Polycarbonate panels may be integrated into the facade, allowing natural light to penetrate while maintaining energy efficiency. Wood or engineered lumber could serve as interior elements, adding warmth and comfort to living spaces without compromising structural integrity.
Unique design approaches are evident throughout the project, particularly in its emphasis on environmental sustainability and community resilience. The project incorporates strategies that encourage energy efficiency, such as passive heating and cooling through thoughtful orientation and the selection of materials. Additionally, the flexible density of the design accommodates a variety of demographic needs, making it suitable for individuals, families, and even communal living arrangements. The concept of metabolist architecture informs the design philosophy, allowing for an organic evolution of space in harmony with natural ecosystem principles.
Additionally, the project’s adaptability extends to its operational capacity, offering potential solutions for urban hubs experiencing fluctuations in population growth. This concept not only meets the immediate need for housing but anticipates future requirements, ensuring longevity and relevance in architectural practice.
To fully appreciate the depth and detail of this architectural endeavor, readers are encouraged to explore the project presentation further. Delving into architectural plans, sections, and designs will yield greater insights into the innovative ideas at play within this housing solution, allowing for an enriched understanding of its implications for contemporary living. This project exemplifies how modern architecture can navigate the complexities of urbanization while fostering livable and sustainable communities.


























