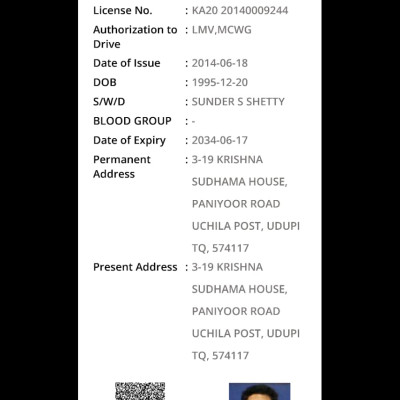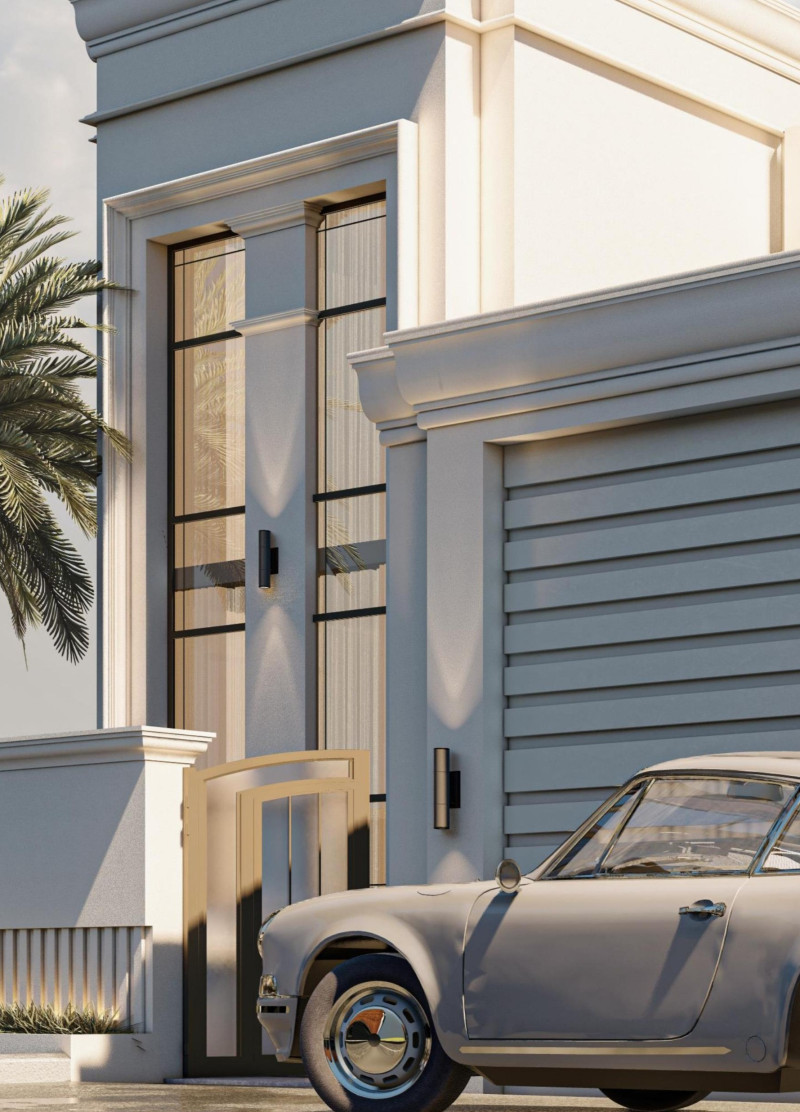5 key facts about this project
The architectural design features a harmonious blend of materials that articulate both form and function. The primary materials used in the construction include reinforced concrete, glass, and steel. Reinforced concrete provides a robust structural framework, ensuring durability while allowing for open interior spaces that can adapt to various needs. The extensive use of glass not only enhances natural light penetration but also establishes a visual connection between the interior and the exterior, blurring the lines that typically separate these environments. Steel elements are strategically integrated into the design, offering additional structural support and contributing to the sleek, modern aesthetic.
In terms of spatial organization, the project is designed with an open floor plan that facilitates flexibility and adaptability, catering to diverse functions such as community workshops, art exhibits, and social gatherings. This arrangement promotes interaction among visitors, fostering a sense of community and encouraging the exchange of ideas. The well-thought-out circulation pathways enhance accessibility, guiding individuals through the various spaces effortlessly.
Landscaping plays a pivotal role in the overall design. The inclusion of green roofs and outdoor terraces not only contributes to the building's sustainability but also enhances the aesthetic appeal. In addition to providing areas for relaxation and social interaction, these green spaces improve air quality and support biodiversity, reflecting a comprehensive approach to environmentally conscious design.
Unique design approaches are evident in the project's commitment to integrating renewable energy sources. Solar panels are discreetly installed on the rooftop, aligning with the project's sustainability goals and reducing reliance on non-renewable energy. This integration of technology not only complements the architectural vision but also serves an educational purpose, allowing visitors to engage with and learn about sustainable practices.
The use of colors and textures within the project further enhances its character. A muted color palette, combined with the natural textures of the selected materials, creates an inviting atmosphere that draws people in. Careful attention has been paid to ensuring that the design is both functional and aesthetically pleasing, reflecting a deep understanding of both contemporary architectural trends and the needs of the community it serves.
Overall, the project stands out as a prime example of modern architecture that is not only functional but also engaging and responsive to its environment. The careful consideration of materiality, spatial organization, and sustainable practices makes it a noteworthy addition to the urban landscape. Readers interested in a more in-depth understanding of this project are encouraged to explore the various architectural plans, sections, designs, and ideas that are part of this comprehensive architectural endeavor. Engaging with these elements will provide greater insights into the innovative approaches and meticulous thought processes that have shaped this remarkable architectural project.


 Shravan Kumar Shetty
Shravan Kumar Shetty 























