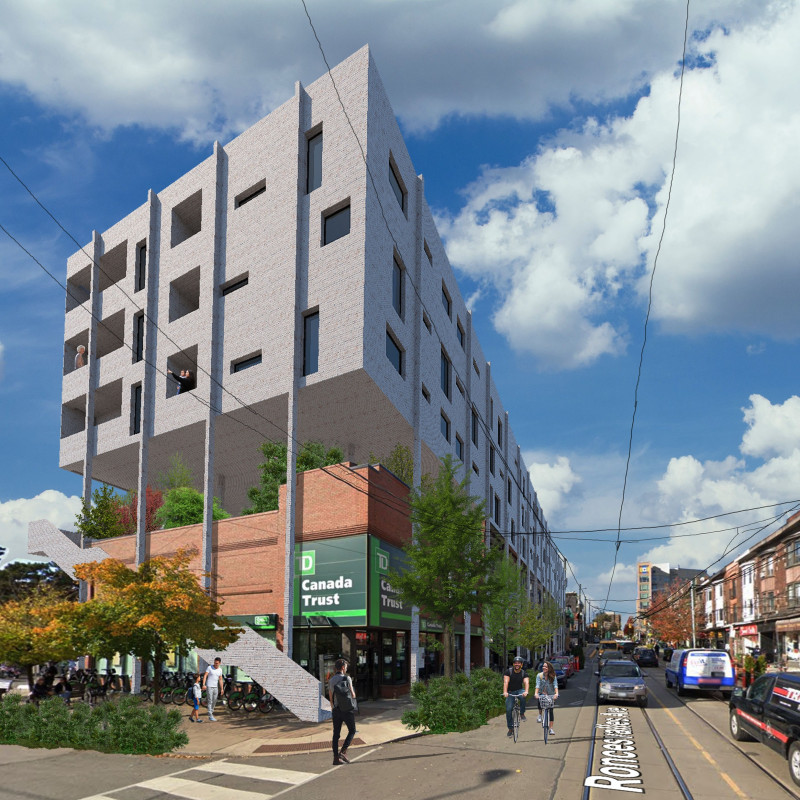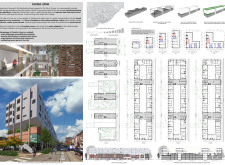5 key facts about this project
The project integrates various architectural elements that contribute to its overall function. Vertically oriented residential units have been designed with flexibility in mind, allowing configurations that can be adjusted for personal use. Shared communal areas such as corridors and green spaces serve as conduits for social engagement, enhancing the connection among residents. The project’s thoughtful material selection prioritizes sustainability, using steel, wood, concrete, glass, and vegetation to create a harmonious balance between structural integrity and aesthetic appeal.
Innovative Design Approaches and Community Engagement
A notable aspect of "Flexible Living" is its emphasis on vertical modularity. This design feature allows for the reconfiguration of floor plans, enabling residents to modify their spaces without extensive renovations. The architecture includes internal circulation paths that are designed to encourage interaction among residents, fostering a sense of community. These shared corridors are not merely functional; they serve as social spaces that enhance the overall quality of life within the complex.
The incorporation of pocket parks and green areas within the development further distinguishes this project. These spaces offer recreational opportunities and contribute to the biodiversity of the urban environment. By weaving nature into the fabric of the residential experience, the design promotes wellness and sustainability while addressing the need for green spaces in urban settings.
Focus on Sustainability and Material Selection
Sustainability is a core consideration in the "Flexible Living" project. The architectural design integrates energy-efficient systems and materials that minimize environmental impact. Key materials such as steel and wood provide structural stability while considering the lifecycle of construction elements. The use of glass not only enhances natural light within living spaces but also creates visual connections to the outdoors, aligning with contemporary architectural practices aimed at reducing energy consumption.
Residents will benefit from shared amenities designed to support communal living, such as laundry facilities and recreational spaces. These features shift the focus from individual resource consumption to shared benefits, promoting a more sustainable and equitable living arrangement. The architecture aims to cultivate a lifestyle that balances privacy with community engagement, situating itself as a forward-thinking solution in residential design.
Explore the full project presentation for more details on the architectural plans, architectural sections, and innovative architectural ideas that shape "Flexible Living." Gain deeper insights into this project’s unique approach to urban housing and its potential impact on the future of urban environments.























