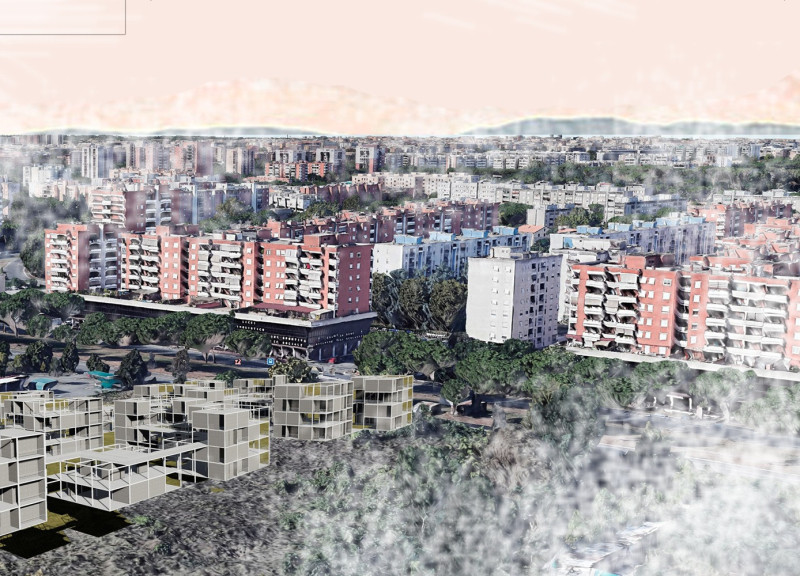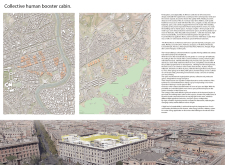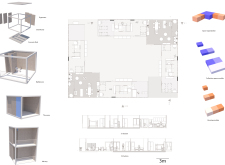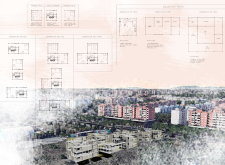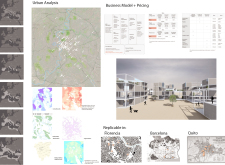5 key facts about this project
Functionally, the project operates as a multi-use complex that balances private and communal areas. Each dwelling unit is designed to accommodate the varying needs of its residents, who can personalize their spaces. The distinct arrangement of residential modules is complemented by shared amenities, including communal kitchens and gathering spaces that encourage interaction among neighbors. The design features microcollective areas for intimate gatherings and more expansive macrocollective areas suitable for larger community events, creating versatility within the shared spaces.
The architectural elements of this project showcase a blend of functionality and aesthetic simplicity. The use of a steel frame provides robust structural support while allowing for fluid configurations of interior spaces. Gypsum boards and concrete slabs are utilized in the construction, contributing not only to the durability of the building but also to acoustic control between living units. Each material was selected for its ability to balance practicality with the project's sustainable objectives.
A key aspect of this design is its adaptability, which underscores a unique approach to modern living. Residents have the freedom to modify their apartments to fit their evolving needs, utilizing modular construction techniques that allow for easy adjustments in space use. This characteristic of flexibility is particularly relevant in the context of urban life, where personal circumstances can shift rapidly. Facades featuring greenery and terraces reinforce the project’s commitment to sustainability and environmental integration, inviting nature into everyday urban life and enhancing the overall comfort of the living spaces.
The architectural design is particularly responsive to its contextual environment, identifiable in its intention to harmonize with the cultural and physical landscapes of targeted urban areas. By considering cities such as Rome, Barcelona, Florence, and Quito, the project embodies an understanding of diverse urban contexts while maintaining a cohesive architectural language. This adaptability to different locales exemplifies how the design can serve varied populations, fostering a sense of belonging and community engagement across different demographics.
The emphasis on sustainability is evident in the integration of renewable technologies and the thoughtful use of materials, demonstrating an acknowledgement of environmental responsibilities within architectural practices. The design seeks to reduce the ecological footprint of urban living while promoting shared resources and communal experiences.
The Collective Human Booster Cabin ultimately illustrates how architecture can be a catalyst for social interaction and community building. By carefully blending private and communal spaces, selecting appropriate materials, and considering the adaptability of living arrangements, this project sets a precedent for future developments in urban settings. For those interested in gaining deeper insights into the architectural plans, sections, and design details, exploring further into this project presentation would provide valuable perspectives on contemporary architectural ideas and their potential to reshape urban life.


