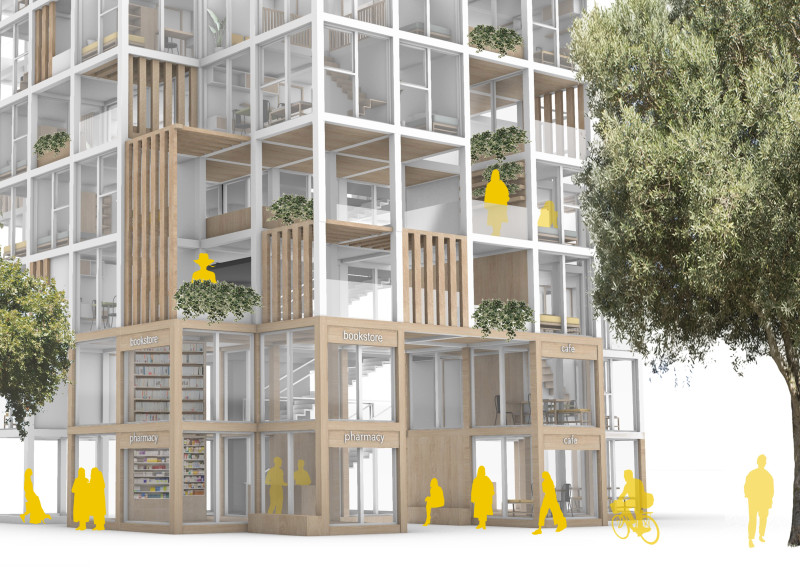5 key facts about this project
The architecture features a modular system made from prefabricated units, which offers the ability to scale easily, accommodating varying family sizes and lifestyle choices. This inherent flexibility is critical in urban settings where space is at a premium, and demands fluctuate rapidly. The housing units themselves can be arranged in configurations that allow for both horizontal and vertical stacking, ensuring that the overall design not only fits within existing cityscapes but also promotes a sense of place and belonging among residents.
A key function of this project is to provide customizable living spaces that reflect individual lifestyles. Prospective residents can select from a range of unit sizes, from compact layouts ideal for singles to more extensive units suitable for families. This customization extends beyond mere aesthetics; it allows inhabitants to design their homes in ways that best suit their daily lives, whether they require additional workspace, communal gardens, or recreational areas. The modular nature of the design permits additions or alterations over time, as personal circumstances or preferences evolve.
The construction materials chosen for this project also play a pivotal role in its overall design. The use of structural steel provides a sturdy framework, while warm wood accents contribute to an inviting atmosphere that enhances the overall aesthetic appeal. Additionally, the extensive use of glass in the façade invites natural light, creating open, airy interiors that further connect residents to their environment. Concrete elements throughout the project contribute to its longevity and durability, ensuring that the design stands up to the rigors of urban life.
One of the unique design approaches of this project is its commitment to fostering community interaction. Shared spaces are integrated into the design, including co-working areas, fitness centers, and gathering spots that facilitate social engagement among neighbors. This focus on communal living encourages a supportive community atmosphere, essential in urban settings where individuals might otherwise feel isolated. By creating environments that promote social interaction, the project seeks to redefine what it means to live in a densely populated area, transforming the urban experience into a more connected one.
Moreover, the architectural plans emphasize sustainability as a guiding principle throughout the design process. Integrating energy-efficient practices and materials helps minimize the environmental impact of the development. This commitment to sustainability not only enhances the quality of living for residents but also positions the project as a forward-thinking solution in the evolving landscape of urban housing.
In summary, this modular housing project offers an insightful approach to addressing the complexities of urban living. By focusing on adaptability, customization, community interaction, and sustainability, the design creates a human-centered living environment that meets present-day needs while anticipating future demands. For readers interested in diving deeper into the specifics, including architectural plans and sections, exploring this project further will reveal the thoughtful details behind its design, as well as the innovative architectural ideas that drive it forward.


























