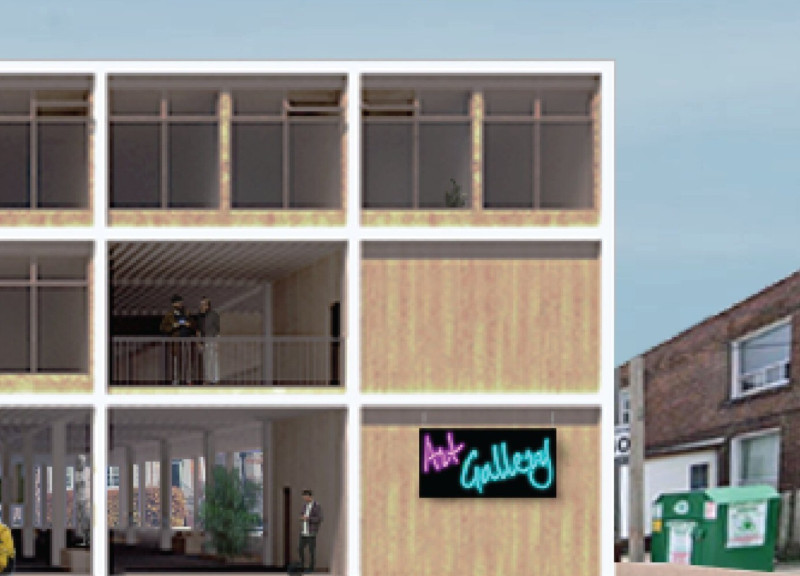5 key facts about this project
Unique Design Approaches
One of the noteworthy aspects of the HUB HOUSE is its modular design strategy. The project utilizes a flexible framework that can accommodate various residential configurations, including studio and two-bedroom units. By prioritizing adaptability, the design meets diverse lifestyle requirements, catering to single occupants, families, and community groups. The integration of public spaces, such as gathering areas, performance venues, and marketplaces, encourages socialization and civic participation, set against the backdrop of individual living units.
The architectural approach emphasizes verticality and layering, wherein different areas overlap to create a variety of experiences within the same footprint. This strategy results in a vibrant urban environment that supports both privacy and community engagement. The use of materials, with an inclination toward sustainability, not only enhances the aesthetic quality but also reduces environmental impact. The anticipated inclusion of steel frameworks and glass facades reflects a modern architectural language that harmonizes with the urban landscape.
Community-Centric Spaces
In addition to residential units, HUB HOUSE places significant focus on the creation of community-centric spaces that enhance livability. Key features of the design include performance spaces that can host local events and exhibitions, athletic areas for recreational activities, and communal gardens to encourage outdoor interaction. These design choices aim to bridge the gap between private living and public engagement, ensuring that the building becomes a vital part of the community fabric.
Residents are provided with opportunities to participate in co-creating these spaces, fostering a sense of ownership and belonging. The architectural sections of the design illustrate how these varied spaces interact, contributing to a functional yet sustainable ecosystem. The overall project directors' vision encapsulates a forward-thinking concept that considers the needs of a diverse urban population.
To explore the architectural plans, sections, and detailed designs of the HUB HOUSE, readers are encouraged to review the project presentation to gain a deeper understanding of its architectural ideas and their implications for future urban housing developments.























