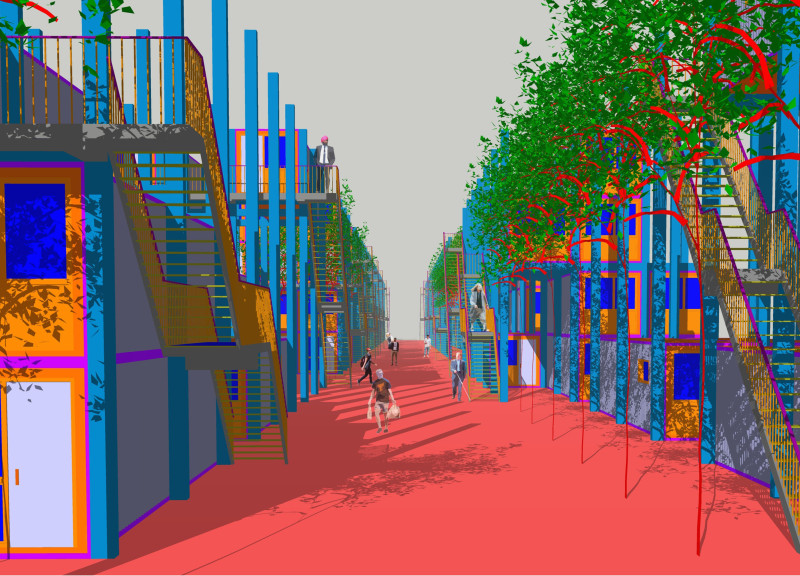5 key facts about this project
At the heart of the project is the concept of de-carsification, which prioritizes pedestrian and public transport accessibility while minimizing the space allocated to vehicles. This transformation addresses the pressing need for improved public transportation options and encourages residents to adopt more environmentally friendly modes of mobility. The design weaves together communal living spaces, public areas, and nature, creating a dynamic environment that fosters social engagement and a sense of belonging among residents.
The architecture utilizes industrial containers as the primary building blocks for residential units. This choice not only provides practical benefits, such as ease of transportation and assembly, but also conveys a modern aesthetic that reflects resilience and adaptability. The containers are arranged in such a way as to create inviting communal spaces that facilitate interaction among residents. The layout encourages a shared living experience, breaking down barriers typically found in traditional housing developments.
Additionally, the design incorporates a range of materials that complement the overall vision of the project. Steel provides structural integrity, framing the containers and allowing for flexible configurations while ensuring safety and durability. The inclusion of glass panels enhances the visual connection between indoor and outdoor spaces, allowing natural light to permeate the residences and fostering a sense of openness. Wood decking is utilized in communal areas and balconies, adding warmth and promoting sustainability through its renewable nature. Landscaping elements play a crucial role in integrating greenery into the design, supporting biodiversity and adding aesthetic value to the living environment.
One of the project’s unique design approaches is its focus on creating integrated green spaces that break the urban monotony. The incorporation of plants and trees into the design serves not only as a visual enhancement but also as an ecological necessity, benefiting both the residents and the environment. By providing public gardens and community-focused landscapes, the project aims to improve the quality of life within the urban setting, inviting residents to connect with nature and each other.
Furthermore, the project’s attention to vibrant colors and materials distinctively reflects the idea of a lively, engaging community. The careful selection of colors serves to create an inviting atmosphere that enhances emotional well-being for those who inhabit the spaces. Each element, from communal gathering areas to individual residences, is designed to promote interaction and a sense of community, setting this project apart from conventional urban developments.
By addressing the interconnected issues of housing, ecological balance, and transportation within a cohesive architectural framework, this project exemplifies modern architectural principles. The modular nature of container architecture allows for adaptability in design, facilitating responses to changing urban dynamics and housing demands. This flexible approach ensures that the project can evolve as communities grow and change over time, maintaining relevance in a rapidly urbanizing world.
Overall, this architectural design serves as an insightful case study in addressing contemporary urban issues. It highlights the potential for architecture to foster community and ecological sustainability while responding to the practical needs of urban living. Readers seeking a deeper understanding of this architectural project are encouraged to explore the detailed presentation of architectural plans, sections, designs, and conceptual ideas to gain a comprehensive perspective on this innovative undertaking.


























