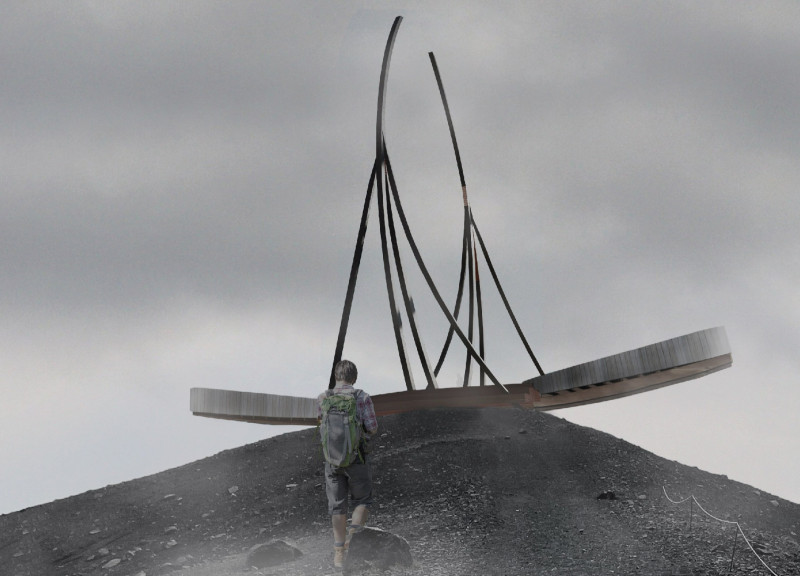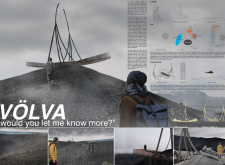5 key facts about this project
At its core, Völva draws inspiration from the ancient Icelandic concept of the Völva, a seeress who is deeply connected with the earth and the knowledge it holds. This connection is mirrored in the project’s design, which embodies elements that reflect both natural forms and the twin themes of observation and reflection. The design is thoughtfully integrated, allowing visitors to engage with both the present landscape and the myths that have shaped the cultural identity of Iceland.
The architectural composition of Völva is marked by fluid yet grounded forms that protrude outward, echoing the volcanic landscape that characterizes the region. Structural elements are primarily composed of robust materials such as steel, wood, glass, and concrete. The steel framework forms the backbone of the structure, providing stability while also allowing for an expansive design that captures the expansive sight lines across the landscape. Wood is incorporated judiciously, creating warm, inviting surfaces for visitors to engage with while sitting or gathering, establishing a tactile relationship between humans and nature.
Large glass panels are utilized strategically throughout the structure to maximize views while allowing natural light to penetrate the interior spaces. These design choices offer a seamless visual connection with the dramatic backdrop of volcanic formations, creating an environment that encourages reflection and contemplation. The inclusion of concrete provides a solid base and ensures durability, particularly in a region prone to harsh weather conditions.
Unique design elements come to life in the lookout's form. The structure resembles the horns associated with the Völva, ascending elegantly and grounding the building in both mythology and landscape. This design approach fosters a connection not only with the immediate environment but also with the broader ideas of exploration and cultural storytelling. The interplay of forms creates dynamism and suggests movement, a nod to the fluidity of the narratives that the Völva embodies.
Furthermore, the project emphasizes sustainability and minimal environmental disruption during the construction process. The architectural design prioritizes local materials where feasible, reflecting an understanding of the importance of context in architecture. This consideration enhances the structure's relationship with its setting, making Völva more than just an observation point; it becomes a respectful homage to the land itself.
As an architectural project, Völva captures the essence of its surroundings while fostering a dialogue between past and present. It offers a unique opportunity for visitors to delve into the history and contemporary landscape of Iceland through a carefully considered architectural lens. For those seeking a deeper understanding of architectural concepts like the plans, sections, designs, and ideas that influenced Völva, exploring additional project presentations will yield valuable insights and enhance appreciation for this thoughtfully curated space.























