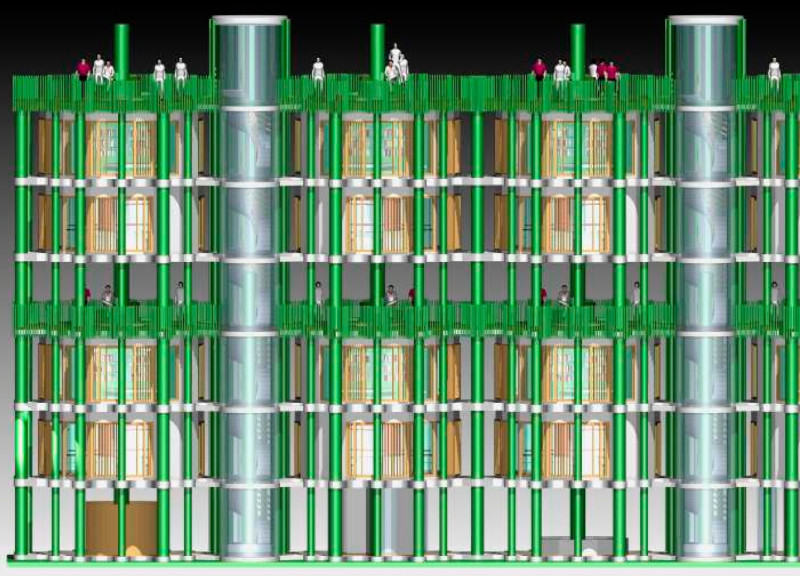5 key facts about this project
At its core, the project functions as a flexible modular housing system, designed to accommodate various lifestyles and family sizes. Each unit merges practicality with nuanced design, offering around 30 square meters of well-thought-out living space, which includes essential amenities such as bathrooms and kitchens. The configuration of these units within the overall site plan encourages interactions among residents, thereby fostering a sense of community while retaining individual privacy.
One of the important aspects of this project is its spatial organization, which is characterized by a circular arrangement of housing units around shared communal spaces. This layout not only facilitates social engagement but also optimizes natural light and ventilation, reducing energy dependence. The strategic positioning of units allows for effective use of the land while also enhancing the overall aesthetic of the neighborhood.
The collective use of materials in this architectural design underscores a commitment to sustainability. The primary structural framework is made of steel, providing a robust yet lightweight foundation that supports the weight of the building while allowing for large glass facades. These glass walls serve a dual purpose; they invite natural light into the interior spaces and provide visual continuity with the surrounding environment. In addition, the integration of green roofs adorned with aromatic plants aims to regulate rainwater, support biodiversity, and improve air quality.
Moreover, the project incorporates renewable energy solutions, specifically photovoltaic panels, which are seamlessly integrated into the roof design. This element represents a forward-thinking approach to energy consumption, significantly lowering utility costs and minimizing carbon footprint. The thoughtful inclusion of rainwater harvesting systems further strengthens the project's sustainability credentials, providing a practical means of reducing dependency on municipal water supplies.
The unique design approach of this project lies not only in its function as a residential space but also in its ability to evolve. The modular nature of the housing units allows residents the flexibility to expand or reconfigure their homes as their needs change over time. This adaptability is particularly relevant in urban environments where demographic shifts are frequent and unpredictable. Such foresight in design ensures the longevity and relevance of the housing solution amidst changing societal dynamics.
This project exemplifies a balance between individual needs and collective values, making it a noteworthy example of contemporary architecture focused on sustainability and community integration. The emphasis on modularity and flexibility is particularly significant as it addresses the challenges of urban living while promoting a lifestyle rooted in ecological awareness.
For those interested in learning more about the architectural details, including architectural plans, architectural sections, and overall architectural designs, exploring the project's presentation is essential. This deeper dive will illuminate the thoughtful execution of architectural ideas that have informed the design, revealing the nuances that make this project an exemplary model in modern residential architecture.


























