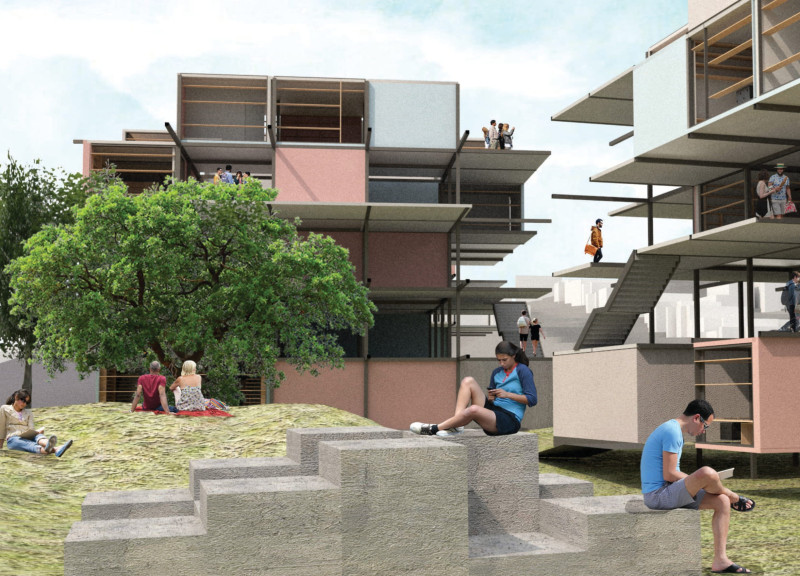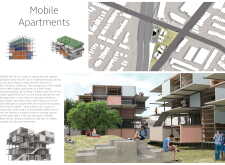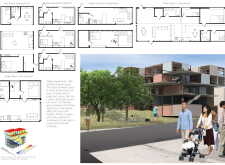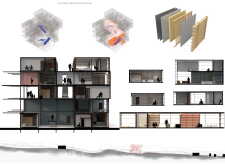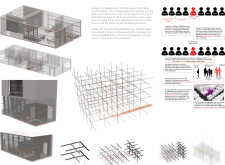5 key facts about this project
At its core, the Mobile Apartments project represents a shift in how we understand housing in urban landscapes. The architecture focuses on creating efficient living spaces that foster community engagement and interaction. The functional aspect of this design is crucial, as it aims to provide affordable housing options without compromising residents' quality of life. The modular units can be configured in various ways, ensuring that the space can adapt to singles, couples, or families comfortably.
In terms of architectural features, the project employs a robust steel framework that not only supports the structure but also allows for easy mobility and assembly. This use of steel is significant in ensuring the durability and longevity of the units, supporting the idea that housing can be both practical and aesthetic. Each module is designed with precision to include essential amenities while maximizing usable space. The internal layout is thoughtful, providing separate areas for living, working, and resting, which promotes a balanced lifestyle.
The Mobile Apartments project showcases unique design approaches through its innovative use of materials. The combination of steel, concrete, wood, and glass contributes to both the structural integrity and aesthetic appeal of the complex. Steel provides a sturdy base, while concrete elements enhance stability in frequently stacked configurations. The use of wood adds warmth to the interiors, creating a more inviting atmosphere, while large glass facades allow for abundant natural light and help connect residents to the surrounding environment.
Additional attention to detail highlights the project's commitment to sustainability and community. The architectural design incorporates passive energy conservation strategies, such as natural ventilation and shading devices, to enhance comfort and minimize reliance on artificial heating and cooling systems. These design choices resonate with current trends in sustainable architecture, considering the long-term implications of energy use within urban development.
One of the standout aspects of the Mobile Apartments is the intentional design of communal spaces. These areas are strategically positioned to encourage interaction among residents, fostering a sense of community that is often lacking in urban settings. By providing shared spaces for activities, social gatherings, and leisure, the design actively works against the isolation that can accompany urban living.
Moreover, the adaptability of the Mobile Apartments is an important part of its concept. The ability to easily relocate and reconfigure the units presents a solution to the challenges posed by fluctuating urban populations and changing housing demands. This flexibility also aligns with the architectural goal of responding to the dynamic nature of city life.
The comprehensive nature of the architectural plans, sections, and design ideas included in this project provides an insightful look into contemporary urban housing. The thoughtful integration of form, function, and sustainability makes the Mobile Apartments a noteworthy example of how architecture can address pressing social issues. To further understand the design principles and detailed execution of this project, readers are encouraged to explore the architectural plans, sections, and designs presented. Engaging with these elements will offer deeper insights into the innovative approaches that make this project a relevant contribution to urban housing architecture.


