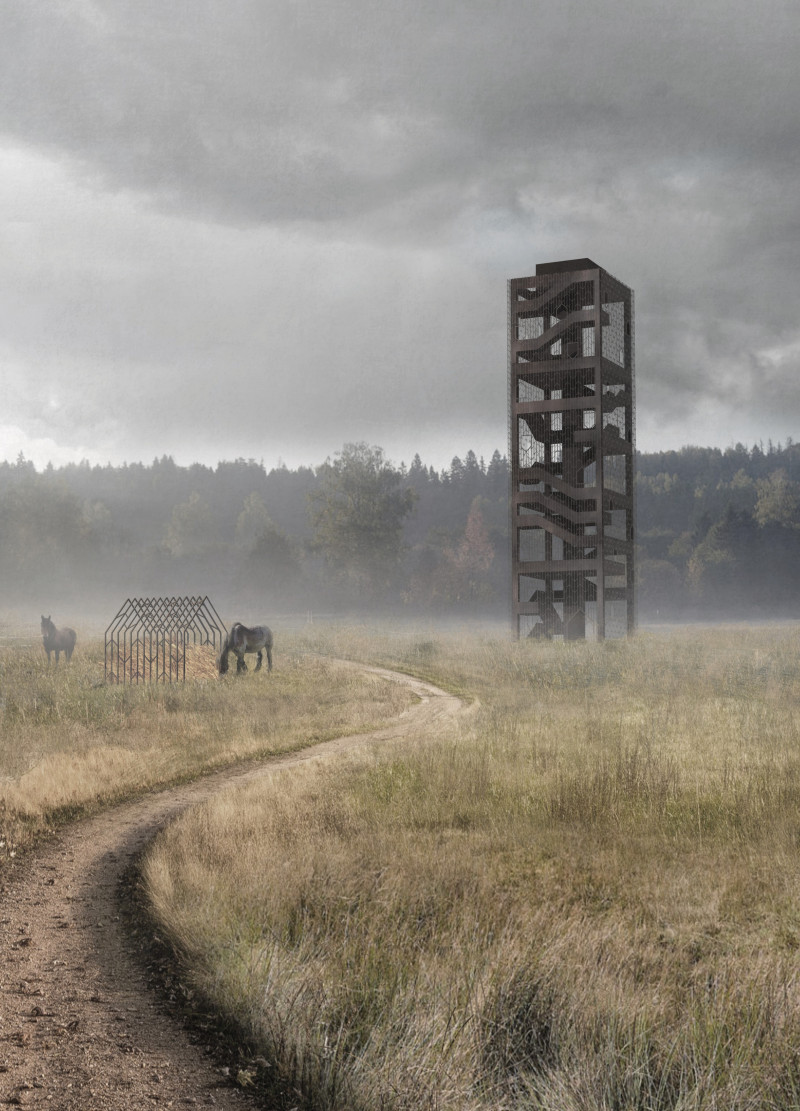5 key facts about this project
Fundamentally, the project embodies the idea of a pathway—both a literal and metaphorical journey. The design features a prominent tower that rises above the terrain, anchored in principles of Latvian symbolism that reference regional mythology. This tower plays a significant role in the project, acting as a central feature that draws attention and serves as a landmark within the scenic context of glacial lakes, meadows, and forests. The architectural design reflects an understanding of the surrounding landscape while providing opportunities for varied viewpoints, capturing the beauty of the terrain from different heights.
The project consists of several key components that interact cohesively to enhance the overall experience. The tower's structural frame is made from durable steel, ensuring strength while allowing for an expressive form. Large glass panels are strategically incorporated throughout the design, promoting transparency and fluidity between the indoors and outdoors. These glass elements are essential, inviting natural light to permeate the interior spaces, creating an environment that feels open and connected to its lush surroundings.
A significant aspect of the design involves the interior layout, which emphasizes an open and inviting flow. The internal circulation features gently wavy staircases that provide a casual yet dynamic ascent. This design choice allows visitors to engage with the space in a leisurely manner, transforming the act of moving upward into an experience that encourages pauses for reflection and appreciation of the evolving views.
Notably, the project incorporates viewing platforms at different levels of the tower, designed to offer panoramic perspectives of the expansive landscape. These platforms serve as moments for contemplation, allowing visitors to engage with the beauty of the environment while fostering a deeper connection to the location. The integration of nature into these spaces is a deliberate choice, reflecting an architectural ethos that values ecological sensitivity and sustainability.
In terms of materiality, the project demonstrates a mindful approach to resource selection. The use of concrete provides stability and durability in foundational areas, while wood is featured prominently in interior elements and furniture, adding warmth and a touch of humanity to the space. The acknowledgment of sustainability is reflected in the careful choice of materials, including recyclable options, which align with contemporary concerns regarding environmental impact.
Incorporating local cultural narratives into the design creates a rich tapestry of meaning that resonates throughout the tower. This emphasis on regional identity sets the project apart, allowing it to become not only a place for gathering but also a repository of stories and traditions that speak to the community's heritage.
The "Uz Augšu" project exemplifies innovative design approaches that prioritize a harmonious interaction with nature and a genuine connection to place. This multifaceted architectural solution invites users to explore, reflect, and engage with both the structure and the surrounding landscape in a meaningful way. For those interested in delving deeper into the architectural ideas that underpin this project, exploring elements such as architectural plans, architectural sections, and architectural designs will provide further insights into the thoughtful execution and intentions of this unique architectural endeavor. We encourage you to review the project presentation for a comprehensive understanding of its design intricacies and innovative features.


























