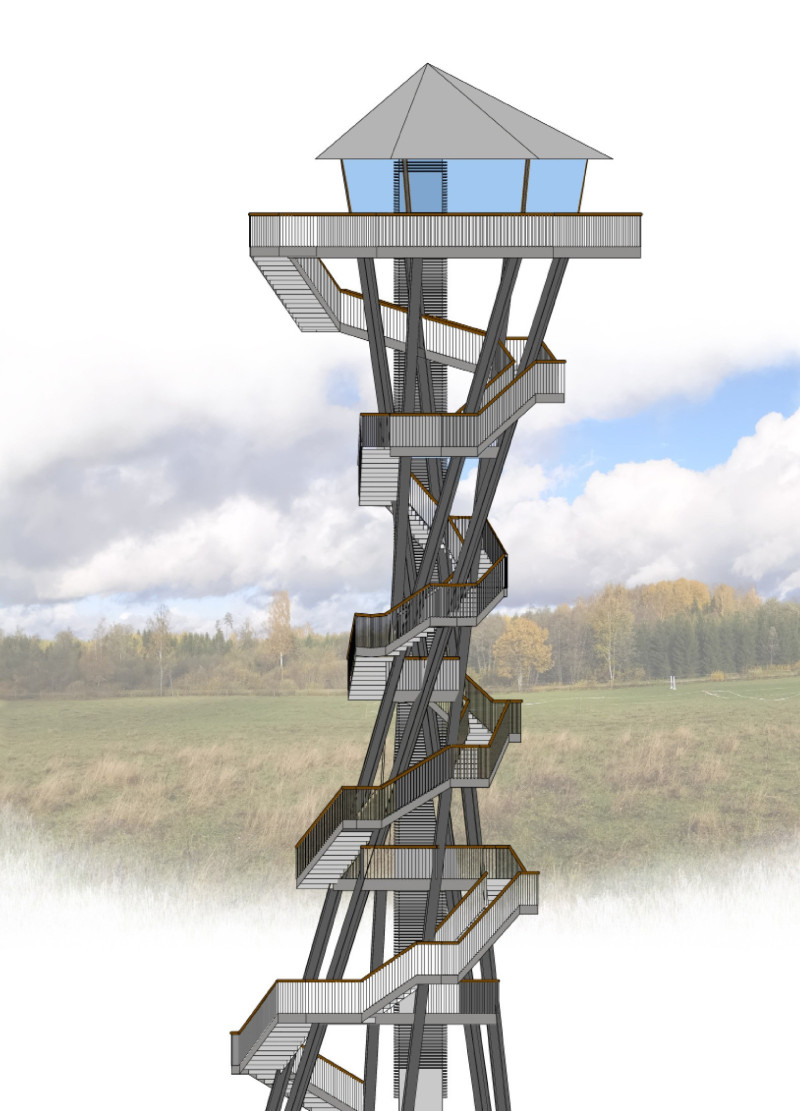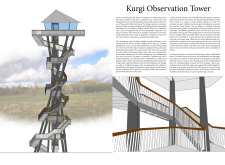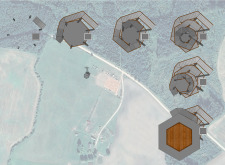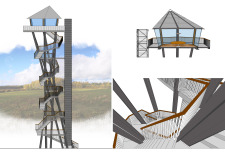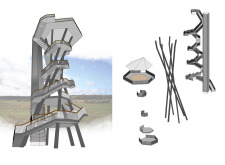5 key facts about this project
Material selection plays a significant role in this project. The main structural elements consist of steel columns formed from H-profiles, facilitating a durable foundation while maintaining aesthetic appeal. The use of locally sourced wood for railings and flooring not only adds character but also underscores the project’s commitment to sustainability. Additionally, the roof structure incorporates glass, maximizing natural light within the enclosed viewing area at the tower’s pinnacle.
Unique Design Features
The Kurgi Observation Tower distinguishes itself through several innovative design approaches. The architectural layout includes multiple ascension points, allowing visitors to traverse between different levels while experiencing diverse perspectives of the landscape. The spiraling staircase design enhances this interaction, providing a dynamic movement through the structure.
The enclosed viewing area features a pitched glass roof, creating a comfortable observation point while protecting visitors from the elements. This intentional design decision ensures usability in varying weather conditions, adding value to the visitor experience throughout different seasons. Moreover, sustainability measures such as provisions for solar energy reflect a thoughtful approach to modern architectural practices, harmonizing functionality with environmental considerations.
Contextual Relevance and User Engagement
The tower is not only a functional structure but also a significant addition to the local site. Its design draws inspiration from traditional architectural principles while adapting to contemporary needs. By emphasizing local materials and integrating sustainable practices, the Kurgi Observation Tower exemplifies a balance between modern requirements and regional characteristics.
The project encourages active engagement with its environment, inviting individuals to connect with the landscape and appreciate the beauty of eastern Estonia. This engagement is integral to the tower's purpose, transforming an architectural piece into a place for reflection and interaction.
For a more in-depth look at the architectural plans, sections, designs, and ideas that underpin the Kurgi Observation Tower, interested readers are encouraged to explore the project presentation further. Detailed insights into its innovative features and construction elements await those seeking to understand its design philosophy and impact.


