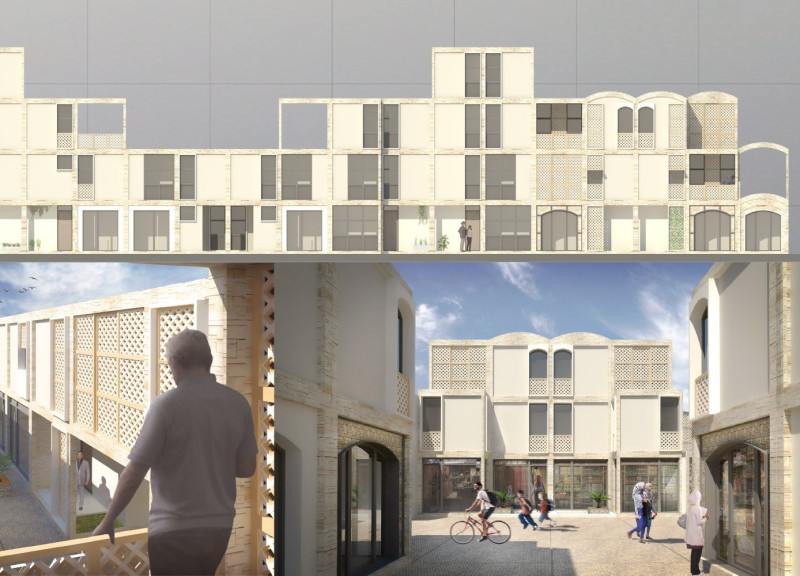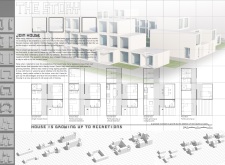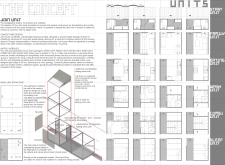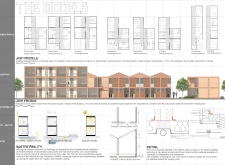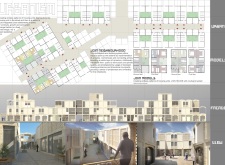5 key facts about this project
Modularity is central to the design of the "Join House," with units structured to significantly enhance flexibility for both individuals and families. These units are available in various configurations including starter units for singles or couples, family units that accommodate larger households, and shared facilities that enhance communal living. Such arrangements maximize space efficiency and invite diverse lifestyles.
Unique Design Language
The architectural language of the "Join House" distinguishes it from traditional housing projects. Its clean geometric forms and large openings facilitate natural light and airflow, enriching the internal environment. Constructed with a steel-frame system, the building supports prefabricated elements that streamline assembly. This approach not only reduces construction time but also allows for disassembly and reconfiguration as resident needs change. The design incorporates multiple communal spaces, such as shared courtyards, to encourage interaction among residents.
Integration of Sustainable Practices
Sustainability is embedded throughout the project, from material choices to energy solutions. The use of recycled materials aligns with environmental goals, while solar panels contribute to energy independence. Furthermore, the architectural design encourages natural ventilation, minimizing reliance on mechanical systems. Rainwater harvesting and graywater recycling systems are integrated to optimize water usage, supporting eco-friendly practices within urban settings.
The "Join House" project exemplifies contemporary architectural ideas grounded in practicality and community orientation. Its modular design and commitment to sustainability reflect a comprehensive understanding of modern living. To gain deeper insights into the project, including architectural plans, sections, and designs, the reader is encouraged to explore the complete project presentation.


