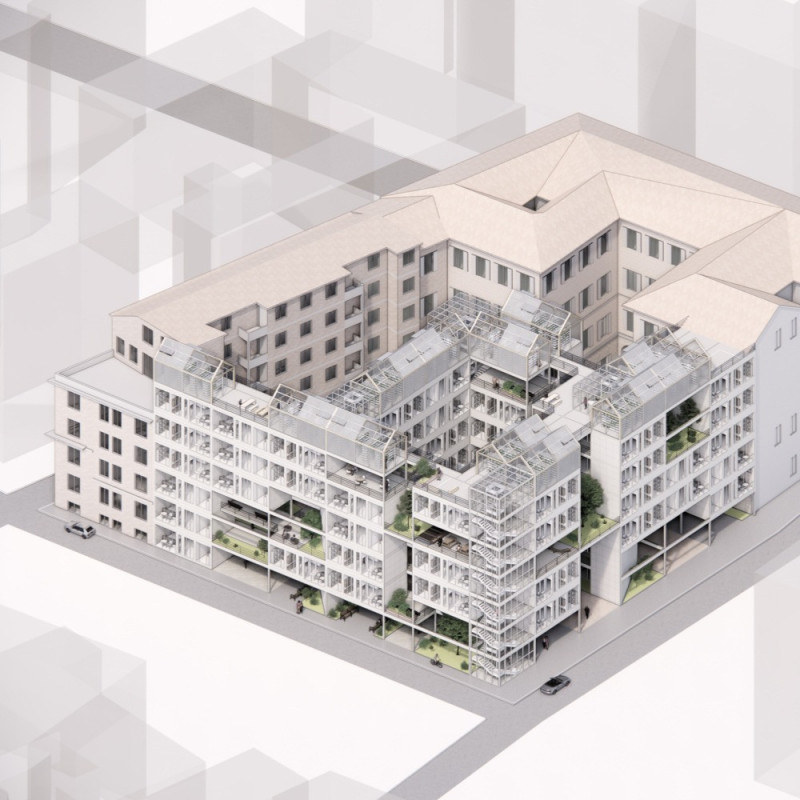5 key facts about this project
At the heart of this project lies the concept of reconfiguring traditional housing units into flexible modules that can respond to diverse lifestyles. Each residential unit is carefully designed to connect to a central courtyard, which serves as a shared community space. This integration fosters a sense of cohesion among residents, promoting social interaction and collaboration in an otherwise densely populated environment. By centering the living experience around communal areas, the design effectively transforms individual homes into part of a larger community fabric.
The project incorporates a variety of materials that reflect both functionality and aesthetic appeal. The use of a steel frame provides structural integrity, enabling open floor plans that enhance the versatility of each living space. Prefabricated exterior elements are employed to create a facade that is not only visually appealing but also minimally invasive, enhancing thermal efficiency and reducing maintenance concerns. The choice of finishes includes sustainable materials that prioritize environmental considerations, aligning with modern-day architectural practices. Water elements are strategically integrated within communal spaces, contributing to a balance of ecology and enhancing the overall living experience.
What sets "Broken Boundary" apart from similar architectural projects is its unique approach to the integration of green spaces. The design emphasizes landscaping and curated gardens, allowing residents to engage with nature and fostering a healthier living environment. This focus on nature helps to create a serene atmosphere amidst the urban hustle of Milan, making outdoor spaces an essential aspect of daily life.
In terms of architectural design, the project employs innovative strategies that enhance livability. Each module is adaptable, catering to varying family sizes and preferences, which makes it a sustainable solution for a diverse urban demographic. Moreover, the layout allows for easy movement and connectivity between residential units and shared spaces. This design promotes informal gatherings and community activities, thereby strengthening social ties and nurturing a sense of belonging among residents.
Exploring the architectural plans, sections, and designs reveals further insights into how "Broken Boundary" operates on multiple levels. The careful consideration of light, space, and interactions within the dwelling units contributes to a holistic living experience that transcends conventional housing options. The architectural ideas manifest in the layout and design elements invite users to re-evaluate traditional residential norms, reflecting a shift towards more inclusive living environments.
As you delve deeper into "Broken Boundary," consider the various architectural elements that support its vision. The project not only addresses current housing needs but also sets a standard for future developments in urban settings. For a comprehensive understanding of this innovative endeavor, it is worthwhile to examine the architectural plans, sections, and designs that underpin the project’s foundational philosophy. Discover more about how thoughtful architecture can redefine our living spaces by exploring the detailed presentation of "Broken Boundary."























