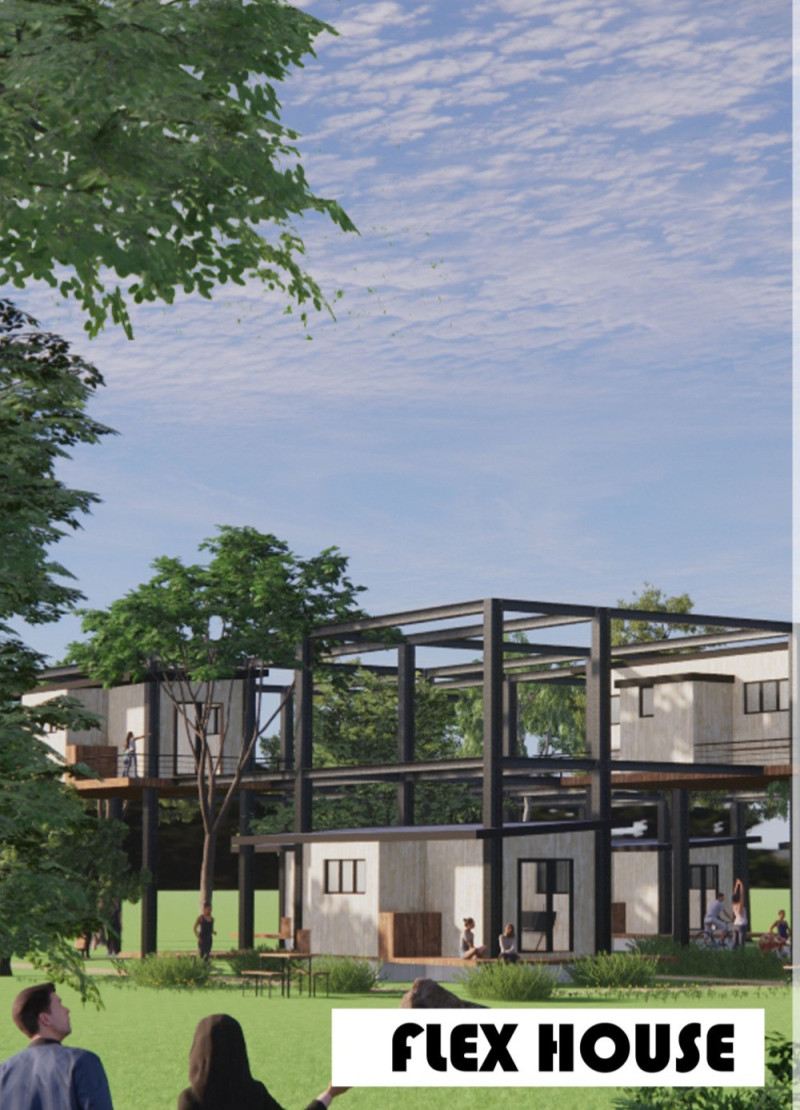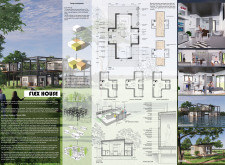5 key facts about this project
At its core, FLEX HOUSE is a reflection of contemporary architectural priorities, where utility meets innovative design. The structure functions as a multi-purpose dwelling that combines personal space with communal areas, fostering interaction among residents while providing private retreats. This duality is essential in accommodating diverse lifestyles and cultivating a sense of community within the framework of a compact living environment. Within the project's design, you will find configurations that include flexible living and dining areas, multifunctional rooms that can serve as bedrooms or offices, and outdoor spaces that naturally extend the interior to the surrounding landscape.
The architectural elements of FLEX HOUSE emphasize a harmonious relationship with the environment. One of the defining features is the extensive use of large windows, which not only allow ample natural light to flood the interiors but also enhance the connection between indoor spaces and the natural world outside. The thoughtful placement of these windows provides residents with stunning views of the surroundings while also aiding in passive solar heating, reducing reliance on artificial lighting and energy consumption.
In terms of materials, FLEX HOUSE employs a carefully curated selection that highlights its commitment to sustainability. The sturdy steel framework ensures structural integrity while facilitating an open and adaptable layout. Additionally, wooden cladding presents an inviting aesthetic, offering warmth and a natural appeal that contrasts beautifully with modern industrial elements. The wide use of glass contributes not only to visual transparency but also promotes a sense of spaciousness, counteracting the physical limitations of compact living.
One of the unique design approaches of FLEX HOUSE is its emphasis on modularity and prefabrication. This method not only streamlines the construction process but also benefits potential homeowners by providing an efficient and customizable building experience. Each modular unit can be assembled or disassembled as needed, allowing for expansion or reconfiguration according to the changing needs of its occupants. The incorporation of off-grid solutions such as solar panels and rainwater harvesting systems further accentuates this project’s sustainability, making it a forward-thinking model for resilient residential architecture.
In addition to its physical structure, FLEX HOUSE is designed with the future in mind, addressing social and environmental challenges in urban settings. The project promotes community bonding by integrating shared spaces where residents can gather promotes interaction and collaboration. The outdoor communal areas, enhanced by green roofs and native landscaping, serve not only as recreational spaces but also as extensions of living areas, encouraging a lifestyle that embraces nature.
FLEX HOUSE stands as a notable example of how architectural design can address not just the aesthetics of living spaces but also the practicality and sustainability of modern residency. This project invites you to delve into its architectural plans, sections, designs, and ideas to gain deeper insights into the integrative approaches used. Exploring the nuances of this innovative housing solution reveals a compelling narrative of adaptive living that resonates with the evolving needs of urban society.























