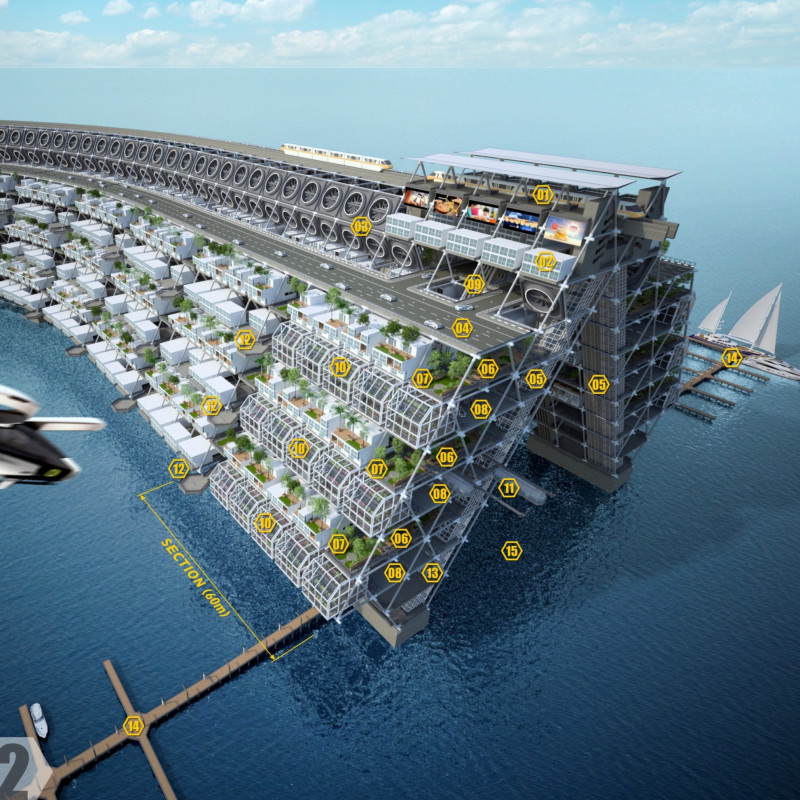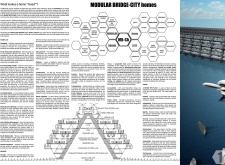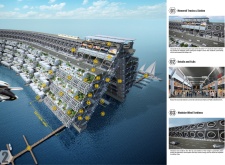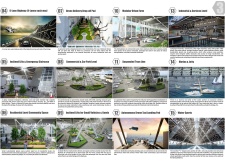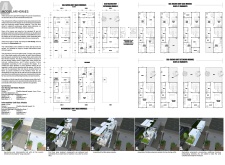5 key facts about this project
At the heart of the Modular Bridge-City Homes project is the concept of modularity. This approach allows for the creation of various residential units tailored to individual preferences, family sizes, and changing demographics. The versatility offered by modular components is a significant aspect of the design, as it not only facilitates rapid assembly but also minimizes construction waste, a growing concern in modern architecture. The buildings are designed to be reconfigurable, ensuring that they can meet future demands without necessitating complete reconstruction.
Sustainability stands as a core principle in this architectural endeavor. The project integrates environmentally responsible materials and energy solutions, aligning with contemporary urban sustainability goals. For instance, the use of recycled materials in construction reflects a commitment to resource efficiency. Moreover, the incorporation of modular wind turbines further enhances the energy efficiency of the homes. This focus on sustainable energy solutions positions the project not just as a collection of homes but as a model for future urban living environments that emphasize ecological stewardship alongside residential comfort.
The functional aspects of the design extend beyond individual homes, ensuring that each residential unit contributes to a cohesive community. The inclusion of communal spaces is carefully considered; these areas enable social interaction and engagement among residents, which fosters a sense of belonging and enhances the overall quality of life. Designed to include shared gardens, recreational facilities, and vital services, the project promotes a balanced lifestyle that integrates residential needs with community aspirations.
The architectural layout of the project reinforces its commitment to multifunctionality. It incorporates a vertical design approach that facilitates both residential and commercial spaces. Each level features strategically placed amenities, such as retail areas and public spaces, ensuring that residents have easy access to everyday services. This arrangement encourages pedestrian movement and interaction, addressing the common issue of urban isolation experienced in many modern cities.
A particularly unique aspect of the Modular Bridge-City Homes project is its innovative transport infrastructure. The integration of a suspended tram system and monorail tracks within the project not only enhances connectivity throughout the community but also reduces reliance on traditional vehicles. Such advancements in transport infrastructure show a keen awareness of the evolving dynamics of urban mobility, placing the project at the forefront of architectural design trends that advocate for smart urban planning.
The aesthetic qualities of the homes, characterized by large glass facades, allow for ample natural light, creating inviting living spaces that connect residents with their surroundings. The choice of materials, including steel for structural components and a range of eco-friendly finishes, speaks to both resilience and modernity, ensuring that the project is built to endure while maintaining an appealing visual character.
Overall, the Modular Bridge-City Homes project serves as a pertinent case study in how architecture can effectively address the pressing issues of modern urban living. Through its commitment to modularity, community engagement, and sustainability, the project presents a comprehensive solution that enhances the way we think about residential design in urban contexts. For those interested in delving deeper into the intricacies of this architectural endeavor, further exploration of the architectural plans, sections, and designs will reveal a wealth of innovative ideas and functional solutions that are foundational to this project.


