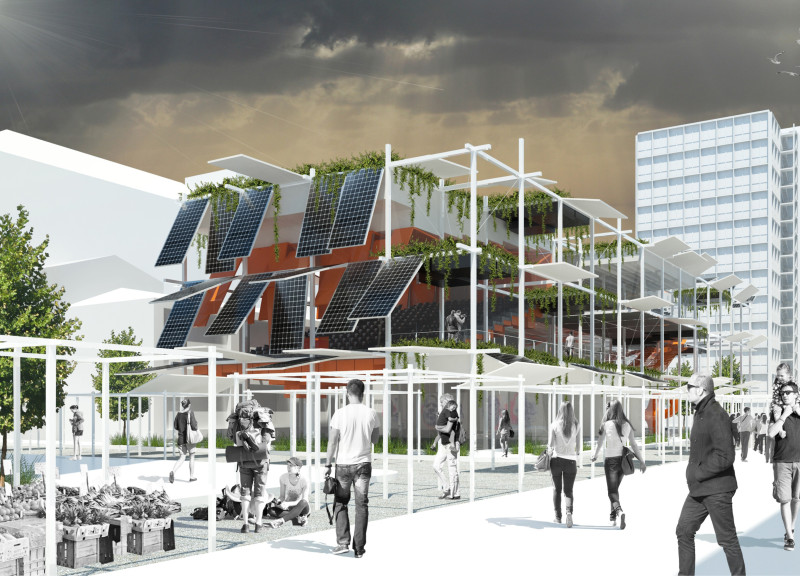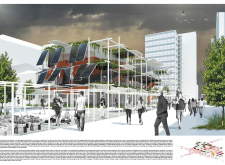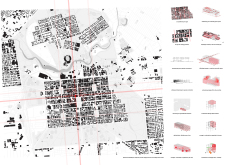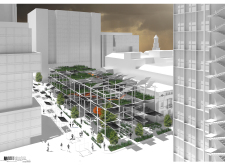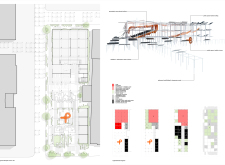5 key facts about this project
At its essence, this project represents a rethinking of traditional public architecture. It embodies the idea that spaces should not merely exist as passive structures but should instead invite engagement, interaction, and a communal sense of ownership. The Framework of Creation is conceived as a versatile gathering place—an adaptable hub designed for performances, exhibitions, and informal meetings, reflecting the vibrant cultural tapestry of the community it serves.
The design incorporates a series of open areas and semi-enclosed spaces arranged within a coherent structural framework. This topology allows for movement and connectivity, enabling users to transition easily between different zones. The primary focal point of the project's design is an expansive covered plaza, which serves as the heart of the building. This plaza functions as a versatile landscape for art displays, markets, and public performances, empowering users to shape the environment according to their needs.
Integral to the success of the Framework of Creation is its innovative use of materials. The structure’s robust steel framework provides significant support while remaining lightweight, allowing for large open areas unencumbered by traditional load-bearing walls. Large glass panels are strategically placed throughout the design, promoting natural light and establishing visual links to the outside environment. This clever integration of transparency and structure enhances the experience of the space, blurring the boundaries between the building and its surroundings.
Sustainability is a crucial theme in the design approach, with the project features including solar panels that harness renewable energy, signifying a commitment to environmentally responsible architecture. Additionally, the use of recycled and locally sourced materials minimizes the project’s ecological footprint while contributing to the local economy. The incorporation of green elements throughout the landscape enhances biodiversity and contributes to a more vibrant atmosphere.
One of the unique aspects of this project is its emphasis on adaptability. The design allows for various configurations and uses, offering users the opportunity to reimagine the space as needed. This flexibility is further emphasized through movable partitions and modular furniture that can easily be rearranged, facilitating different events and activities without significant logistical challenges. In contrast to static public structures, the Framework of Creation encourages an active and evolving relationship between the users and the architectural space.
Moreover, the layout fosters social interactions and community engagement by offering designated zones for different functions while maintaining a seamless flow between them. This intentional spatial organization reinforces the sense of community, allowing for spontaneous encounters and shared experiences among users. This design philosophy captures the essence of contemporary urban life, where the blending of art, culture, and social interaction is paramount.
The Framework of Creation project thus stands as a representative example of modern architectural design that prioritizes user engagement and ecological mindfulness. Its emphasis on adaptability, sustainability, and community interaction sets it apart as a space where creativity can flourish in numerous forms. For those interested in a deeper exploration of the project, including detailed architectural plans, sections, and designs, further insights can be gained by visiting the project presentation, where the unique architectural ideas and elements are extensively outlined.


