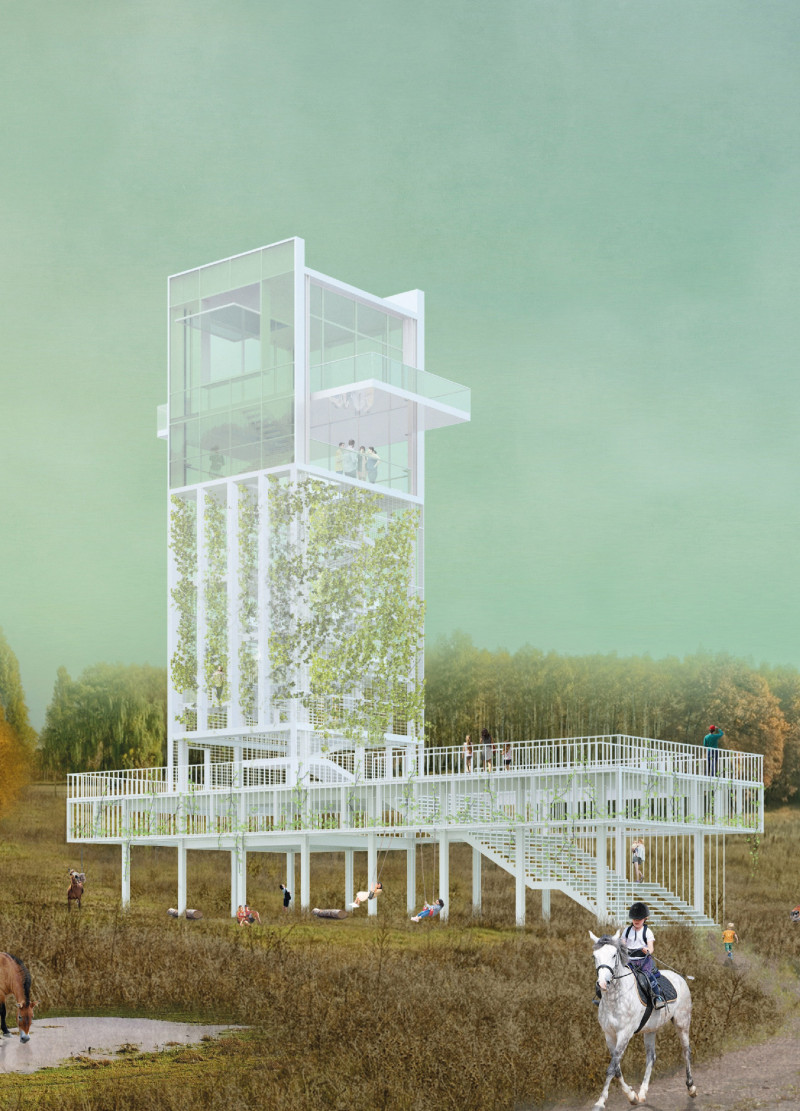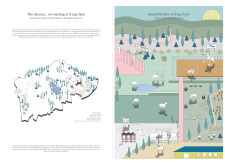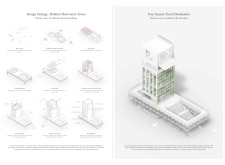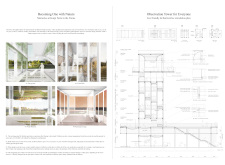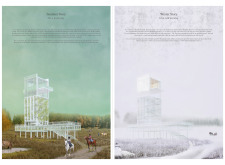5 key facts about this project
The central feature of this architectural endeavor is the observation tower, designed to offer expansive views that allow visitors to engage with the unique characteristics of the area. This tower serves as more than just an elevated lookout; it acts as an interpretative platform that enhances visitors' understanding of the complex interplay between the landscape and its ecological inhabitants. The design integrates various levels, each fulfilling specific roles and catering to diverse visitor experiences.
Starting from the ground floor, the layout incorporates an open area that can host informational displays or introductory programs, allowing visitors to immerse themselves in the region's biodiversity. As one ascends through the building, the spatial organization shifts, promoting interaction and flexibility. The first and second floors are structured to accommodate versatile activity spaces, encouraging group gatherings and community interactions while providing visual connections to the surrounding forest paths.
The upper levels are specifically crafted for varied experiences, with the third floor emerging as a panorama lounge. This space invites guests to appreciate the expansive landscapes of Kurgi Farm, serving as a venue for seasonal activities or community events. The design encourages visitors to appreciate the natural beauty year-round—be it during vibrant summer gatherings or tranquil winter retreats. Enhancing accessibility was a priority throughout the design process, ensuring that all visitors can enjoy the architectural experience without barriers.
The unique design approaches applied in this project include the intentional use of materials that align with the surrounding environment. Employing a combination of steel, glass, concrete, and wood, the structure not only provides the necessary durability and safety but also reflects the natural aesthetics of the region. The transparency of the glass façade invites natural light deep into the interior while offering panoramic sights of the biosphere, allowing users to feel a continuous connection with the outdoors.
Furthermore, the integration of seasonal adaptability in the project design reflects a keen awareness of the local climate and ecological rhythms. By accommodating activities that vary with the seasons, the architectural design ensures that Kurgi Farm remains a lively and inviting destination throughout the year, further boosting its role as a center for ecological tourism.
In summary, the Kurgi Farm project offers a well-rounded architectural solution that balances functionality, aesthetics, and environmental considerations. The thoughtful design invites exploration and reflection, encourages community interaction, and fosters a deeper understanding of the ecological landscape. Visitors are encouraged to engage with this innovative project by exploring its architectural plans and sections, as well as the broader architectural ideas embedded within its design. For those seeking a comprehensive view of this architectural endeavor, reviewing its presentation will provide additional insights into the harmonious integration of architecture with nature.


