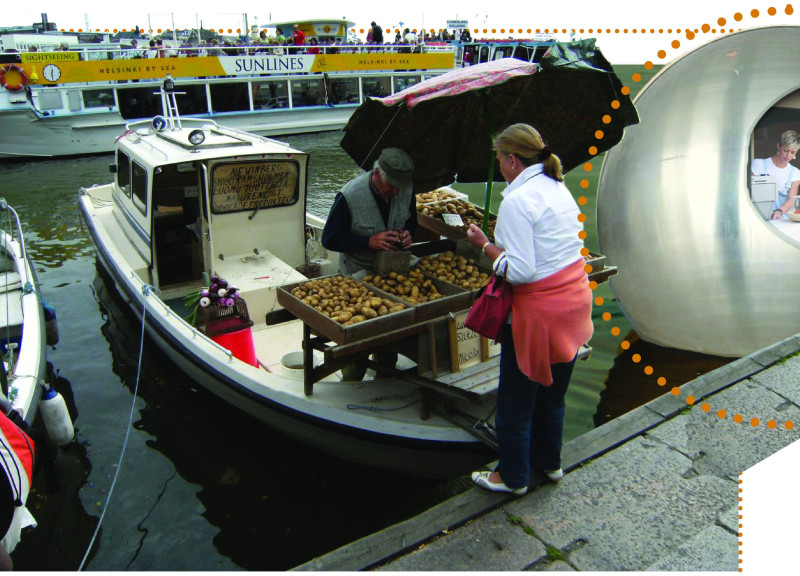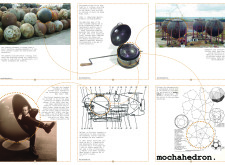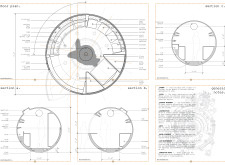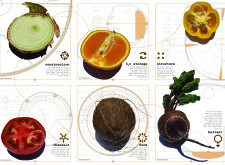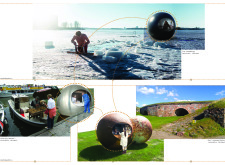5 key facts about this project
At its core, the Mochahedron serves a distinct purpose: to facilitate the roasting and preparation of coffee in a manner that is both efficient and enjoyable. The architectural design allows for a streamlined workflow, from the intake of raw coffee beans to the final product. The layout emphasizes a circular configuration, which is particularly beneficial for the various stages involved in coffee processing. This setup not only enhances the operational efficiency but also fosters a sense of connection between the different areas of the facility.
The architecture itself is defined by its use of organic forms and materials. The primary structure utilizes a combination of steel, high-density insulation, and industrial finish veneer. This selection of materials has been carefully considered to ensure that the building is both durable and energy-efficient. The steel framework provides strength, while the high-density insulation contributes to optimal thermal management, a critical factor in a facility that operates under varying temperature conditions. The industrial finish veneer adds a touch of modernity to the exterior, ensuring that the building is not only functional but also visually appealing.
One of the most important aspects of the Mochahedron design is its unique approach to spatial organization. The central roasting sphere, strategically placed, serves as the focal point of the interior. This arrangement allows for optimal heat distribution, making the roasting process more effective. Surrounding this core are service areas, flow spaces, and cooling systems designed to streamline operations. Each element is placed with intention, ensuring that the user experience within the facility is both practical and pleasant.
Natural light and air circulation also play key roles in the architectural strategy. The thoughtful placement of apertures enhances the interaction between indoor and outdoor environments, promoting a connection to nature that is often lost in industrial spaces. This commitment to natural elements is a testament to the project’s overarching goal of sustainability. By prioritizing environmental considerations and utilizing local resources, the Mochahedron embraces a design philosophy that is mindful of its ecological footprint.
The Mochahedron project further distinguishes itself through its integration into the Helsinki community. The building is not just a production facility but a place for gathering, learning, and celebrating the craft of coffee. The design thoughtfully accommodates spaces for community engagement, inviting locals and visitors to explore the art and science behind coffee roasting. This duality of purpose enriches the architectural narrative, making the Mochahedron a part of the social fabric of Helsinki.
In terms of architectural ideas, the Mochahedron reflects the evolving relationship between industry and community, showcasing how modern architecture can serve multiple functions without compromising on aesthetics or efficiency. The blend of traditional coffee cultivation techniques with contemporary design principles renders the project a relevant and engaging addition to its environment.
For those interested in exploring the full scope of the Mochahedron’s architectural plans, sections, and details further, a deeper review of the design will provide insights into the meticulous thought process behind each decision made throughout the project. The careful research and design methodologies employed here illustrate how architecture can effectively bridge functionality with cultural significance, ultimately enhancing the coffee experience in a thoughtful and impactful manner.


