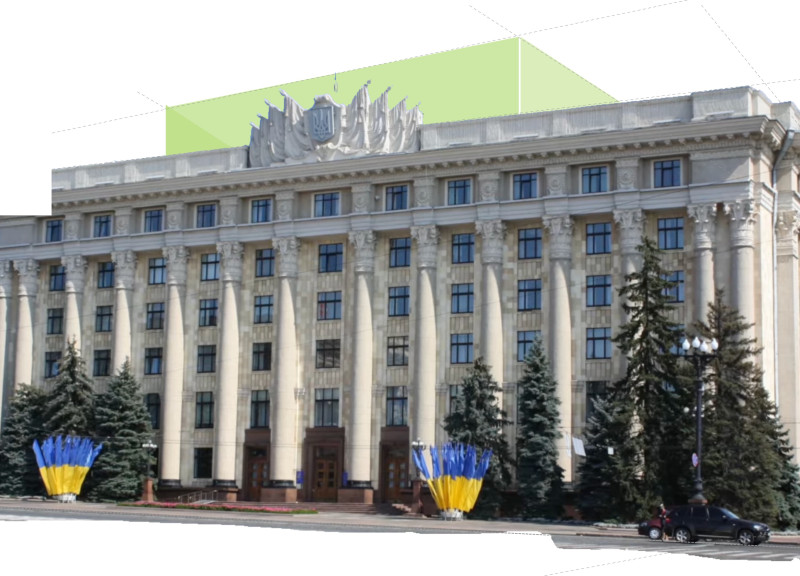5 key facts about this project
At the core of the project is its function, which serves a dual role: it is both a community hub and a space for individual contemplation. By prioritizing these functionalities, the design resonates with the community it serves while providing opportunities for various forms of engagement. The layout is meticulously planned to allow for flexible use, featuring open spaces that can easily adapt to different events and activities. This flexibility is a key element, reinforcing the building’s role as a versatile venue that can host workshops, social gatherings, and cultural events.
The architectural language employed in the project reflects a modern sensibility while paying homage to traditional elements of the locality. The choice of materials is particularly noteworthy, with a careful selection that emphasizes sustainability and durability. The primary materials include concrete, glass, and steel. Concrete is used for its structural strength and versatility, allowing for expansive spans and open interiors. The extensive use of glass enhances transparency, inviting natural light into the space and creating a seamless connection with the outdoors. Steel accents provide structural integrity while contributing to the modern aesthetic, showcasing a combination of strength and elegance.
Unique design approaches are evident throughout the project, particularly in the way it engages with its surroundings. The building's footprint is designed to blend with the topography, minimizing disruption to the natural landscape. This thoughtful siting enhances the visual appeal of the design while also promoting environmental sustainability. The incorporation of green roofs and living walls not only enhances the biodiversity of the site but also contributes to improved air quality and energy efficiency. These features exemplify a commitment to sustainable architecture and demonstrate how design can actively participate in environmental stewardship.
An important aspect of this project is the attention to detail in its spatial organization. The interior layout is characterized by intuitive circulation paths that guide occupants through the space, encouraging exploration and interaction. Common areas are strategically located to promote socialization, while quieter, more intimate spaces are provided for reflection and focus. This balance between communal and private areas is essential in fostering a sense of belonging and community.
The project also makes a statement through its commitment to inclusivity and accessibility. Every design decision reflects an understanding of diverse user needs, ensuring that individuals of all abilities can navigate and enjoy the space. Features such as wide corridors, accessible entrances, and tactile materials cater to various user requirements, reinforcing the project's role as a truly welcoming environment.
In conclusion, this architectural design project stands as a prime example of how architecture can harmonize with its surroundings while fulfilling the diverse needs of its community. The integration of sustainable materials, thoughtful spatial organization, and a commitment to inclusivity creates a design that is not only functional but also deeply resonant with its context. Readers are encouraged to delve deeper into the architectural plans, sections, designs, and ideas that articulate the full scope of this project, revealing the layers of thought and care embedded in its realization. Exploring these elements will provide a richer understanding of how design can meaningfully contribute to community life.


 Raman Khanna
Raman Khanna 























