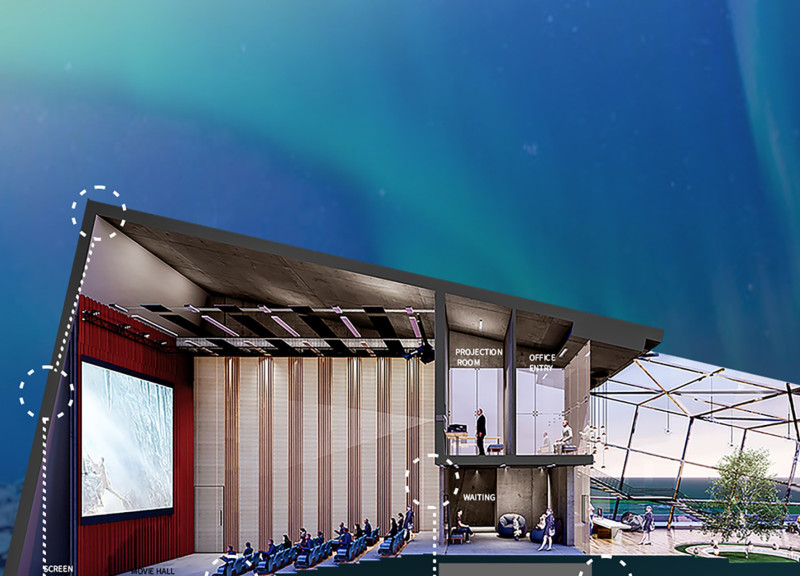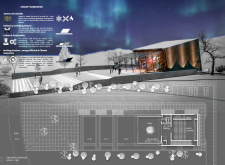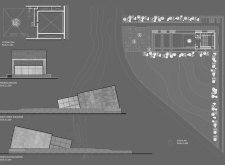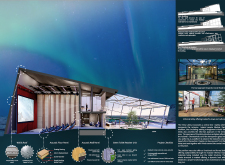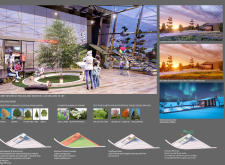5 key facts about this project
The architecture of the pavilion reflects Iceland's defining characteristics—its harsh yet beautiful geology, combining elements of ice and volcanic activity. The design aims to embody these contrasts through a carefully articulated form that integrates both horizontal and diagonal planes, reminiscent of the natural topography surrounding the site. This form generates a sense of movement and fluidity, inviting visitors to engage with the space while simultaneously fostering a connection to the larger landscape.
Functionally, the pavilion is divided into distinct areas that cater to various community needs. The larger mass serves as a gathering space tailored for key social activities, while smaller sections provide opportunities for informal interactions. This intentional zoning reflects the cultural values of the Icelandic community, emphasizing connectivity and collaboration in public spaces. The design prioritizes accessibility, with a gently sloping entrance that welcomes individuals of all abilities and encourages participation in community events.
One of the standout features of the pavilion is its climate-responsive design. The architectural team has thoughtfully selected materials that minimize the environmental footprint while ensuring durability against the harsh Icelandic weather. Prefabricated façade panels enhance thermal efficiency and reduce maintenance, while the inclusion of glass elements provides a sense of openness, allowing natural light to permeate the interior and establish visual connections with the outdoors.
The roof structure employs a robust steel framework, which not only contributes to the overall stability of the building but also facilitates the integration of vibrant metal sheets that enhance the aesthetic appeal. This choice of material reflects a contemporary interpretation of traditional Icelandic architecture, creating a striking visual language that blends seamlessly with the surrounding environment.
The acoustic treatment of the pavilion has also been carefully considered, particularly in spaces designated for public gatherings and cinematic experiences. Acoustic floor and wall panels are designed to control sound effectively, creating an environment that supports both lively discussions and contemplative activities.
Sustainability is a core principle that has guided the development of this architectural project. The design incorporates green infrastructure elements, such as rainwater harvesting systems and seasonal plantings of native Icelandic species like Aspen and Rowan. These choices not only reinforce the pavilion’s connection to the local ecosystem but also enhance its environmental stewardship, ensuring that the project aligns with the region's ecological concerns.
Unique design approaches are evident throughout the pavilion, from its integration of green spaces to its ability to adapt to seasonal changes. The exterior and landscape design are intuitively linked, promoting year-round engagement with nature. The use of color and texture in the building materials reflects the palette of the surrounding environment, allowing the structure to blend into its context while maintaining a distinct identity.
The Icelandic Pavilion is an example of how architecture can articulate cultural narratives, forge community connections, and promote sustainable practices. By reflecting the values and identity of the Icelandic people, this project stands as a vital space for social interaction and cultural expression. Readers interested in exploring the architectural plans, sections, and designs further will gain deeper insights into the unique ideas that drive this project. The architectural solutions presented here not only address functional needs but also support an enriching experience for all who engage with the pavilion.


