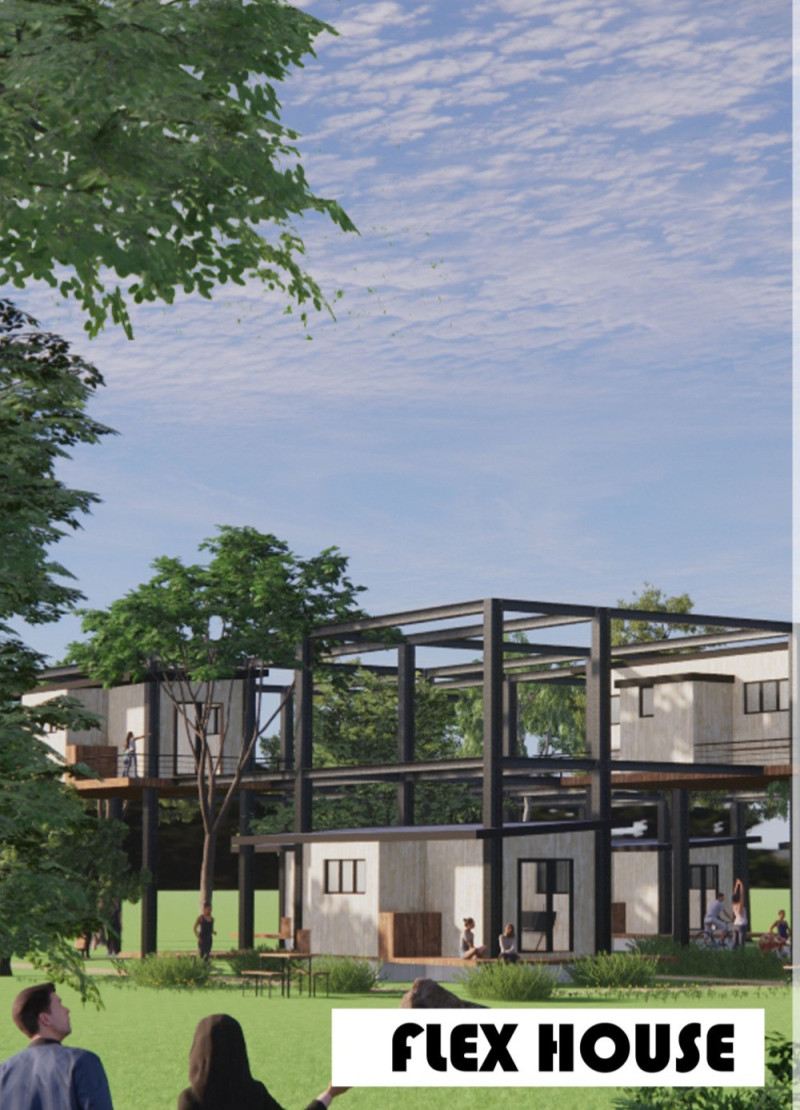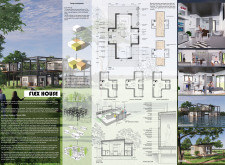5 key facts about this project
The FLEX HOUSE is designed to accommodate a variety of lifestyles, reflecting the diverse demographics of Houston. With a focus on creating spaces that adjust to the changing needs of its occupants, the project integrates open-plan living with private zones, allowing for personalization of the layout. The use of large glass windows maximizes natural light and connectivity to the outdoors, while strategically placed common areas encourage community interaction.
Sustainable design is a pivotal aspect of the FLEX HOUSE. The construction utilizes a steel framework for structural integrity and durability. Additionally, wood paneling brings warmth to the interiors, providing natural insulation. The integration of renewable energy sources, such as solar panels, paired with rainwater harvesting systems, promotes self-sufficiency and reduces the environmental footprint of the residence.
Unique Design Approaches
What sets the FLEX HOUSE apart from conventional housing projects is its emphasis on modularity and adaptability. The interior layout allows for the installation or removal of walls, enabling occupants to redefine their living space based on current needs or preferences. This approach encourages long-term use and reduces the likelihood of obsolescence in the design.
Another distinguishing feature is the project’s intentional incorporation of outdoor living spaces. By blurring the lines between the indoor and outdoor environments, the FLEX HOUSE enhances quality of life for its residents, providing opportunities for recreation and relaxation. The landscaping around the house is designed to enhance the natural context and includes features that draw from existing vegetation.
Architectural Considerations
The architectural plans of the FLEX HOUSE demonstrate a thoughtful approach to energy efficiency and resilience. The design prioritizes natural ventilation and strategically placed overhangs to reduce heat gain, contributing to lower energy costs. Detailed architectural sections illustrate how different materials work together to create a cohesive and functional living environment.
The project emphasizes community integration by incorporating shared spaces that can serve multiple purposes. These communal areas are essential for fostering social interactions among residents, making the FLEX HOUSE not only a dwelling but also a site for community engagement.
For those interested in a comprehensive understanding of this project, including architectural designs and ideas, it is recommended to explore the project presentation further. Examining architectural sections and plans will provide deeper insights into the nuances of the design and its practical applications.























