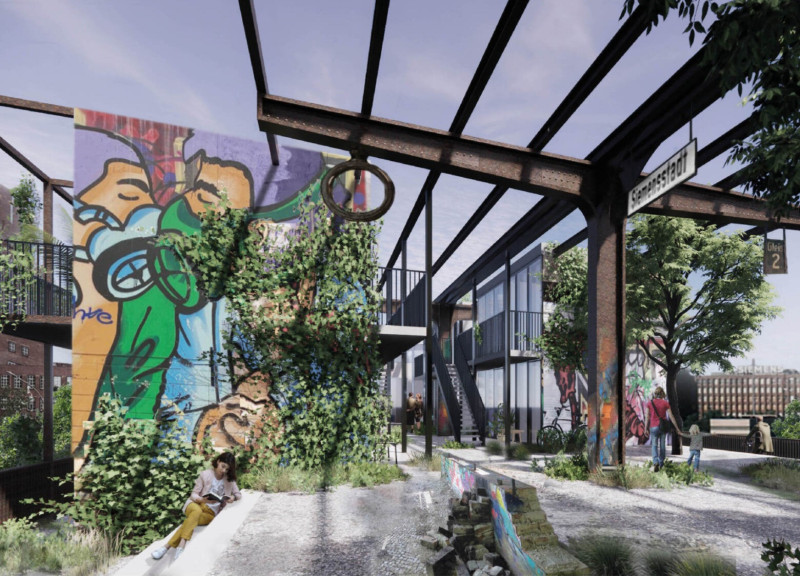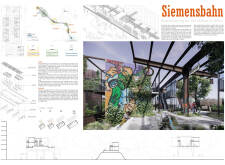5 key facts about this project
At its core, the project serves multiple functions. It is not only a housing development but also a public space that fosters community interaction. The architecture is designed to create a seamless transition between indoor and outdoor environments, promoting a lifestyle that encourages physical activity and social connections. Through this integration, the Siemensbahn project aims to enhance the quality of life for its residents while emphasizing the importance of shared spaces in urban settings.
One of the notable aspects of the project is its spatial configuration. The housing units are modular in nature, designed to accommodate a variety of family sizes and lifestyles. This adaptability is crucial in urban environments, where the needs of residents can vary significantly. Each unit includes private balconies that overlook green spaces, inviting residents to embrace outdoor living while maintaining a sense of personal space. The layout is deliberately organized to prioritize accessibility, ensuring that pathways and communal areas are easily navigable for all users.
Sustainability is woven into the very fabric of the Siemensbahn project, not only in the choice of materials but also in its overall architectural philosophy. The materials used include steel for structural framing, which provides durability; wood for a warm, inviting interior; and concrete for foundational stability. Glass elements are incorporated strategically to enhance natural light, creating bright and airy living spaces while fostering connections with the surrounding landscape. Moreover, the integration of green roofs and landscaped gardens contributes to biodiversity and helps regulate temperature, showcasing a modern and environmentally conscious approach to design.
The project also stands out for its integration of art and culture. Murals and public art installations narrate the local history and culture, making the space not only a residential area but also a canvas for creative expression. This artistic dimension accentuates the community’s identity and enhances the overall aesthetic of the environment, fostering pride among residents.
Another unique design approach taken in the Siemensbahn project is the preservation of the historical elements of the transit line. By maintaining the structure's original path and context, the project bridges the past with the present. This respect for historical context adds depth to the architectural narrative, allowing residents to engage with their surroundings on a more meaningful level.
The Siemensbahn project exemplifies an innovative approach to urban architecture, where the design is informed by an understanding of social dynamics, environmental impact, and historical context. The careful consideration of materials, the integration of green spaces, and the focus on community-centric design all contribute to the project's significance in the realm of urban development.
For those interested in exploring detailed architectural plans, sections, and innovative design ideas, it is encouraged to delve deeper into the project's presentation. A closer look will reveal the intricacies of the design, its components, and how these elements collectively come together to form a coherent and inviting urban space. This analysis offers just a glimpse into the thoughtful architecture behind the Siemensbahn project, calling on readers to engage further with its comprehensive presentation.























