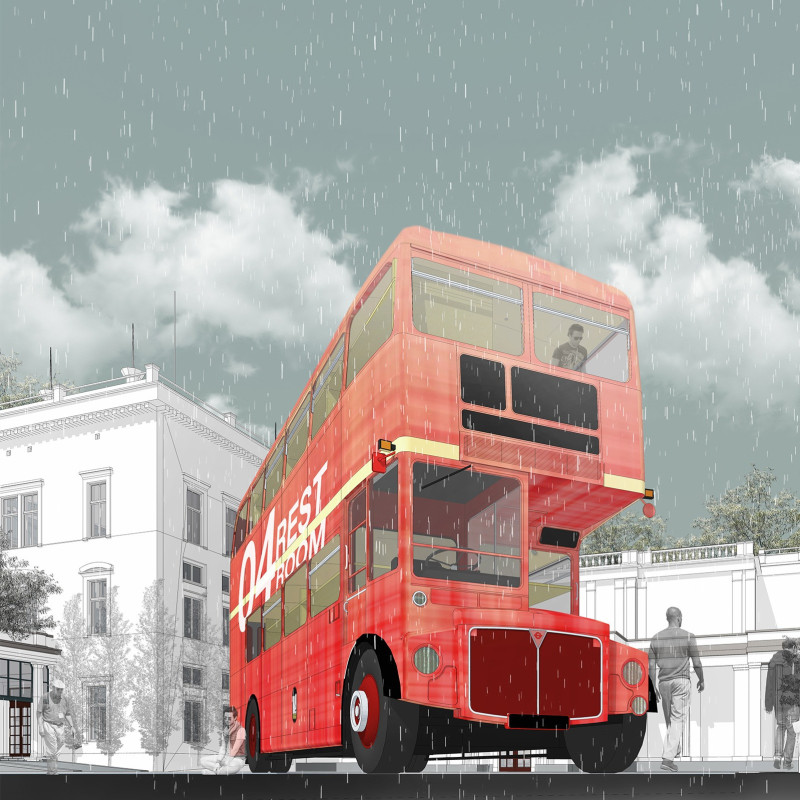5 key facts about this project
The design features multifaceted bus units, each equipped to fulfill specific needs such as sleeping, cooking, dining, and sanitation. By modifying these buses, the project aims to provide immediate shelter while also fostering a sense of community among residents. The prospect of mobility allows these units to adapt to various urban settings, responding dynamically to the needs of the population.
Innovative Adaptation of Existing Structures
Unlike conventional housing projects that require extensive new construction, the Routemaster Housing project emphasizes the adaptive reuse of existing structures. This approach minimizes resource consumption and environmental impact while addressing the urgent requirement for non-traditional housing. Each bus is meticulously designed to accommodate essential amenities within a compact footprint, ensuring that residents have access to basic needs in a dignified manner.
The design integrates common areas that encourage social interaction among residents. By including communal kitchens and dining spaces, the project promotes collaboration and a sense of community. This unique focus on social cohesion is vital, as it aims to reduce isolation and provide support networks among individuals facing similar challenges.
Functional Spaces and Innovative Design Features
The project includes carefully defined functional spaces. Sleeping quarters are designed for privacy and comfort, accommodating multiple residents with flexible partitioning that allows for personalized arrangements. The inclusion of kitchen facilities encourages self-sufficiency, while dining areas serve not only as meal spaces but also as community gathering points.
Restroom facilities are designed with accessibility in mind, ensuring that the needs of all residents are met. Attention to detail in architectural design includes the use of eco-friendly materials and fixtures, which align with current sustainability practices. This commitment to ecological responsibility is evident in the choice of materials such as steel, wood panels, and low-flow plumbing fixtures.
By reimagining the function of the Routemaster, the project creates a distinctive architectural narrative that merges history with modern necessity. The innovative use of a familiar transportation icon as a housing solution reflects a thoughtful strategy to engage the public and encourage dialogue about homelessness and urban living.
For those interested in exploring the Routemaster Housing project further, a detailed examination of the architectural plans, architectural sections, and architectural designs is recommended. These elements provide deeper insights into the functional and aesthetic considerations of the project, showcasing the effective design ideas employed to address current housing needs.


























