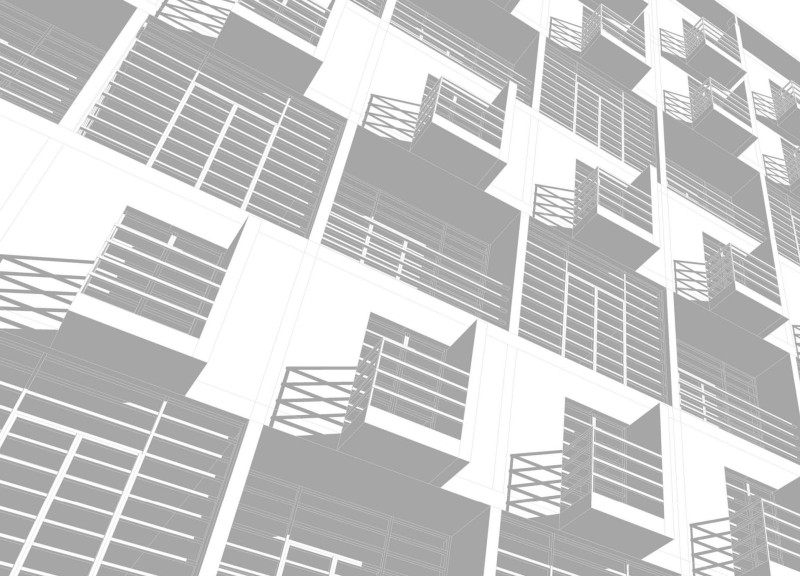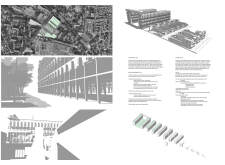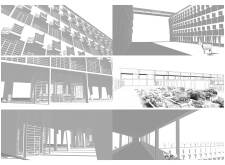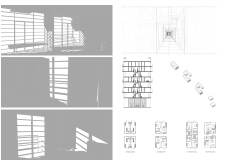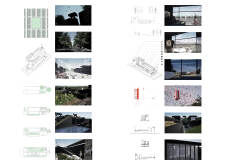5 key facts about this project
Sustainable Design Integration
This project showcases innovative design approaches aimed at environmental sustainability. The architectural design incorporates green building practices, such as energy-efficient systems and materials. Natural ventilation strategies enhance indoor air quality and thermal comfort, reducing reliance on mechanical heating and cooling systems. The inclusion of green roofs not only provides insulation benefits but also integrates natural elements into the urban environment, catering to biodiversity and enhancing aesthetic quality.
The project features mixed-use areas that promote interaction among residents. Shared amenities such as gardens, playgrounds, and communal gathering spaces challenge traditional residential designs that often isolate living units. The flexibility in apartment layouts allows a diverse demographic to inhabit the space, supporting singles, families, and older adults. This inclusivity is achieved through innovative unit configurations that enable easy reconfiguration based on the occupants' needs.
Architectural Materiality and Aesthetic Considerations
Material selection plays a crucial role in the overall architectural expression of the project. Concrete forms the primary structure, providing durability and strength, while extensive use of glass offers transparency and connectivity to the external environment. Aluminum elements are used in window frames for modern appeal and longevity. Wood accents in selective areas add warmth to the apartments, enhancing the overall living experience.
The facade features a balance of voids and solids, creating an engaging visual rhythm while maintaining practical functions such as shading and privacy. This careful consideration of the design allows for natural light penetration while minimizing solar gain, enhancing the energy performance of the building. Furthermore, the incorporation of sunshade devices reflects a proactive approach to climate adaptation, illustrating a commitment to responsive architectural practices.
For those interested in exploring this project further, more specific architectural plans, sections, and design ideas are available for review. These documents provide in-depth insights into the structural and aesthetic decisions made throughout the project's development.


