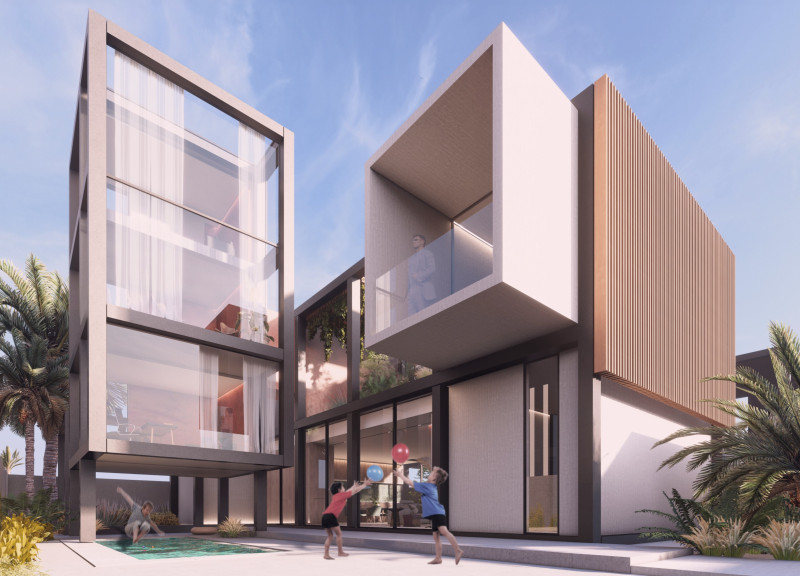5 key facts about this project
At its core, the project functions as a multi-purpose facility designed to accommodate a variety of activities. The interior layout prioritizes flexibility and adaptability, allowing spaces to be transformed as necessary for different events and purposes. This multifunctional approach enhances the usability of the design, making it a valuable asset to the community it serves. Each area is thoughtfully planned to engage users, facilitating interaction and promoting a sense of community, which is paramount in architecture today.
Significant elements of the design include the thoughtful integration of natural light and outdoor spaces. Large, strategically placed windows invite ample sunlight, reducing reliance on artificial lighting and enhancing the well-being of the occupants. The connection between the interior and exterior spaces is made seamless through expansive terraces and balconies, allowing users to experience the environment in a multifaceted way. Such design choices reflect a commitment to sustainability and user comfort, aligning with modern architectural ideas that prioritize health and ecological mindfulness.
In terms of materiality, the design prominently features locally sourced materials that not only support the regional economy but are also chosen for their sustainability credentials and aesthetic qualities. The primary materials employed include concrete, steel, and glass, each selected for their structural properties and visual impact. Concrete provides a robust base, while steel frames lend support to expansive openings that showcase the natural surroundings. Glass elements not only enhance transparency but also serve to blur the lines between inside and out, a characteristic that is increasingly favored in contemporary design.
Unique design approaches can be detected in various aspects throughout the project. For instance, the roofline is crafted in a way that expresses an organic wave-like form, drawing inspiration from the surrounding topography. This not only adds visual interest but also aids in rainwater management, effectively channeling water away from the building's base. The façade employs a mix of textures and patterns, adding depth and intrigue, while also acting as a thermal insulator, contributing to the building’s energy efficiency.
The strategic landscaping surrounding the project further enhances its integration into the site. Native species are incorporated into the design, creating a habitat while reducing the need for irrigation and maintenance. This attention to biodiversity speaks to the project's ecological ethos and resonates with the growing trend in architecture to create not just buildings but holistic ecosystems.
As observers explore the architectural plans and sections of the project, they will discover the fine details that contribute to the overall narrative of the design. The careful consideration given to flow and circulation patterns is evident, with pathways guiding visitors intuitively through the space. Features such as integrated seating and communal gathering areas reinforce the social aspect of the design, emphasizing the role of architecture as a facilitator of human interaction.
The outcome of this architectural endeavor illustrates a commitment to blending functionality with aesthetic considerations. The project not only meets the practical needs of its inhabitants but does so while crafting an engaging and responsive environment that considers the broader ecological context.
Readers are encouraged to explore the detailed architectural designs, plans, and sections of the project for a profound understanding of the architectural ideas at play. By delving deeper into these essential elements, one can appreciate the meticulous thought and care that has shaped this project into a striking example of contemporary architecture within its landscape.


























