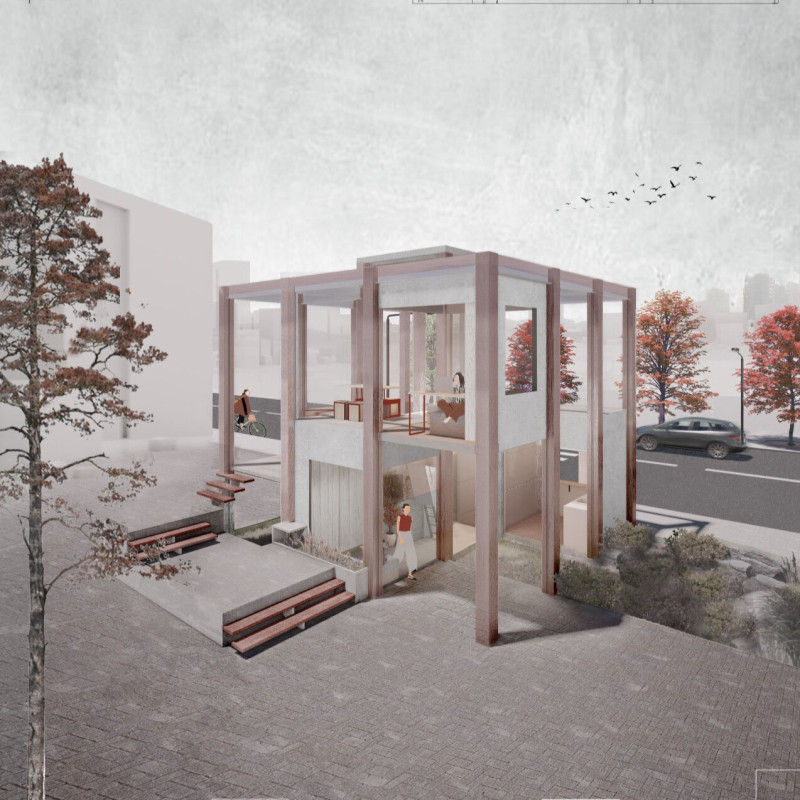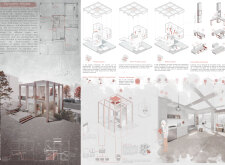5 key facts about this project
The architectural design of the Dynamic House consists of three interconnected yet individually functioning volumes. This layout is indicative of a flexible spatial composition, where each section can serve distinct purposes or operate as a cohesive unit. The arrangement facilitates a fluid transition between private, semi-private, and public spaces, accommodating various activities and lifestyle preferences without feeling constricted. This feature is essential in micro-living environments, where maximizing utility in limited square footage is crucial.
Materiality plays a vital role in this project, with a deliberate selection that combines durability and aesthetic appeal. The use of steel ensures a robust structural framework, allowing for expansive and open interiors. Extensive glazing through glass walls enhances the connection between the indoor and outdoor environments, fostering natural light and offering scenic views that mitigate the feeling of confinement. Wood contributes warmth and texture, adding a sense of comfort and sustainability to the overall design. The concrete foundation provides stability and forms a solid base for the structure, creating an enduring home.
The Dynamic House also introduces an innovative concept of convertible furniture, designed to adapt to the inhabitants' daily requirements. Modular seating solutions and foldable tables transform the space's functionality, enabling quick reconfiguration for various scenarios—whether engaging in work, hosting guests, or simply enjoying personal leisure time. This emphasis on flexibility aligns perfectly with the notion of dynamic living, wherein spaces can evolve seamlessly according to the time of day or the nature of activities being undertaken.
What sets the Dynamic House apart is its spatial variability. The ability to rearrange the three volumes not only fosters a unique living experience but also encourages engagement with the external environment. The inclusion of terraces promotes outdoor living, offering an opportunity for interaction with nature and enhancing social connectivity among residents. This design philosophy highlights how thoughtful architecture can redefine the notion of home, moving beyond mere shelter to create an engaging environment.
Ultimately, the Dynamic House is a thoughtful manifestation of modern architectural ideas and ideals, emphasizing the importance of adaptability and connection in residential spaces. It serves as a model for future developments in urban settings, where land availability is increasingly constrained, yet the desire for meaningful, multipurpose living remains strong. For those interested in exploring this project further, the architectural plans and sections provide invaluable insights into the various design elements and functional specifications that contribute to its innovative design. Engaging with the details of this project can inspire a deeper appreciation for the possibilities within contemporary architecture.























