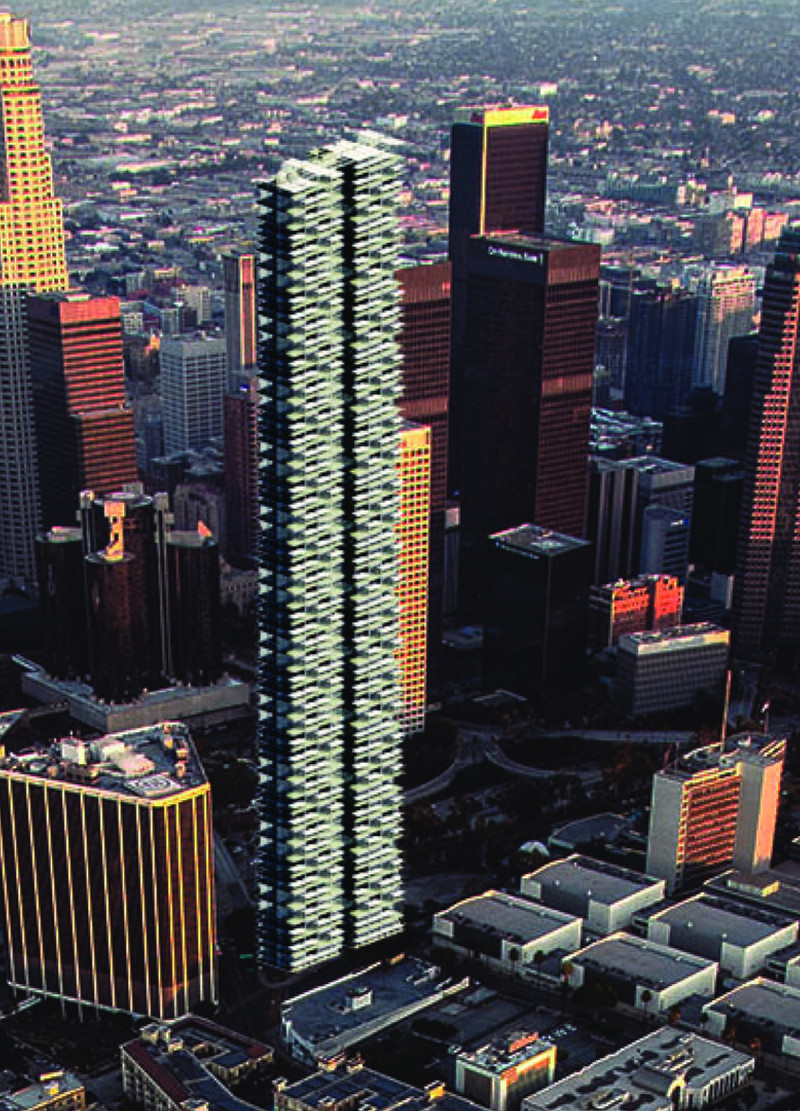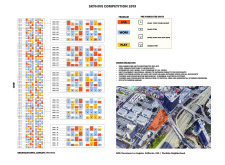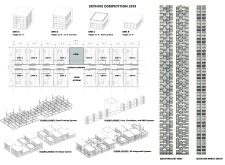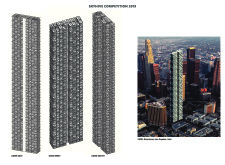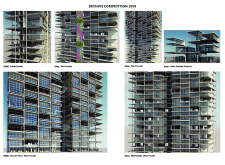5 key facts about this project
The architectural concept embodies the idea of "Elevation," which signifies both a physical ascent and an aspiration for improved urban living. By integrating prefabricated modular units, the design addresses the pressing challenges faced by dense urban areas, such as housing shortages and the need for flexible workspaces. Each unit within the structure is meticulously designed to serve multiple functions, catering to the contemporary lifestyle that demands versatility and adaptability.
A significant feature of this design is the use of a robust steel frame. This framing not only provides structural integrity but also allows for the flexibility required in arranging different types of units. The project incorporates a variety of residential and work units—some are designed with double heights to create spacious environments, while others are single-story layouts crafted for flexibility. The inclusion of green wall systems illustrates a commitment to sustainability, promoting biodiversity and enhancing the aesthetic quality of the living environment.
The façade of the building plays a crucial role in the overall design. With its expansive glass elements, the façade allows for ample natural light while providing occupants with views of the surrounding cityscape. The thoughtful arrangement of these openings fosters a sense of openness and connectivity with the environment outside, encouraging residents to enjoy the urban landscape. The varying articulation of the façades responds to sunlight and climatic conditions, optimizing thermal performance and energy efficiency.
An essential aspect of this architectural venture is its emphasis on community. The design incorporates shared outdoor spaces that encourage social interaction among residents. These communal areas, along with strategically placed balconies, promote outdoor living and enhance the relationships between individuals within the building. This focus on community reflects a growing recognition of the importance of social spaces in urban architecture, providing residents with both private retreats and opportunities for engagement.
Additional design approaches include careful consideration of mechanical systems that are consolidated and organized within the vertical structure. This not only simplifies maintenance but also enhances the aesthetics of the building, keeping the mechanical aspects unobtrusive. The project’s layout facilitates direct accessibility between units and outdoor areas, thereby strengthening the connection to nature and fostering a holistic living experience.
Through these design choices, the architecture emphasizes simplicity and efficiency while respecting the urban context. The project sets forth a clear vision of how architecture can address the complexities of modern city living. Its careful integration of sustainability, community-oriented spaces, and adaptive living arrangements marks a significant contribution to the architectural dialogue surrounding urban development.
For a deeper understanding of the architectural plans, sections, and designs, readers are encouraged to explore the project presentation in detail. This will provide a comprehensive view of the innovative architectural ideas that have been incorporated into this forward-thinking design.


