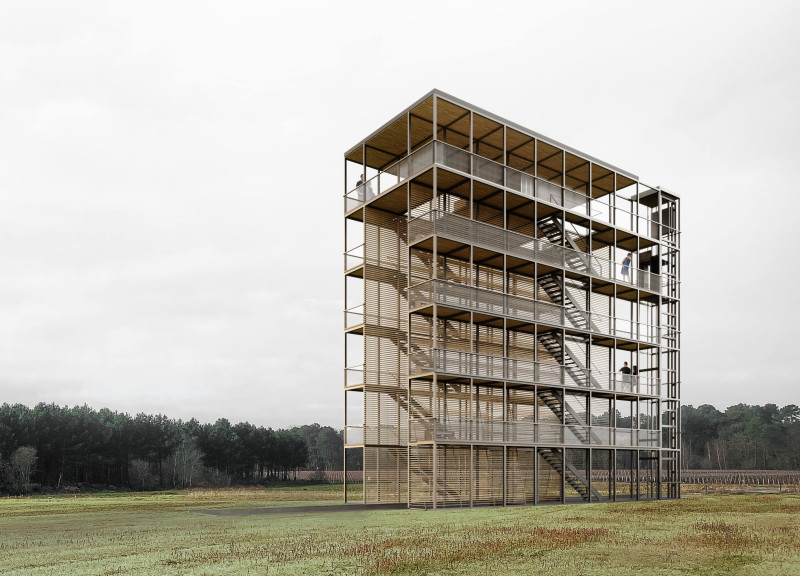5 key facts about this project
Functionally, the observation tower is designed to provide visitors with an elevated perspective of the farm's operations and the surrounding environment. The structure integrates various levels, each dedicated to specific uses while maintaining visual connections throughout. The ground floor serves as a welcoming area for visitors, offering information and amenities, while the upper levels focus on observation and interaction with the landscape. The thoughtful spatial organization promotes a natural flow, encouraging exploration and engagement with both the architecture and the farm.
A critical aspect of the design is its emphasis on transparency and openness. The extensive use of glass walls allows for unobstructed views, creating a seamless indoor-outdoor experience. Natural light floods the interior, fostering a connection with the changing elements of the outdoors. This design choice is not merely aesthetic but also functional, enhancing the building's ecological performance and aligning with modern sustainable architecture practices.
The project's materiality further reflects its commitment to place and context. The primary structural framework utilizes metal, providing the necessary strength to support the elevated tower while allowing for a lighter appearance. This framework is complemented by wooden elements, which bring warmth and familiarity to the structure, evoking local agricultural practices. The combination of these materials fosters a sense of harmony with the surrounding landscape, reinforcing the project's connection to its context.
The observation tower's unique design approach emphasizes the relationship between vertical and horizontal elements, with a central pathway linking the different levels and sections of the building. This pathway not only facilitates movement but also acts as a visual anchor, drawing attention to key viewpoints throughout the space. The interaction between these elements is intentional, creating a dialogue between the structure and the vast agricultural fields that stretch below.
Moreover, the design incorporates sustainable practices, ensuring that the tower serves as an ally to the natural environment. The building’s orientation and window placements are optimized for passive solar gain, reducing reliance on artificial lighting and heating. Such considerations reflect a growing trend in architecture that prioritizes environmental stewardship while enhancing user experience.
The project's overall design outcomes highlight a blending of modern architectural principles with traditional narratives, creating a space that is both functional and meaningful. The tower stands as a testament to the importance of storytelling in architecture, inviting visitors to engage with Latvia's cultural heritage while appreciating the natural beauty of the landscape.
For readers interested in gaining a deeper understanding of the architectural ideas presented here, exploring the architectural plans, architectural sections, and architectural designs related to this project will provide valuable insights into its conception and execution. The observation tower at Kurši farm exemplifies how architecture can thoughtfully intertwine with culture and environment, offering a unique perspective that is worthy of exploration.


























