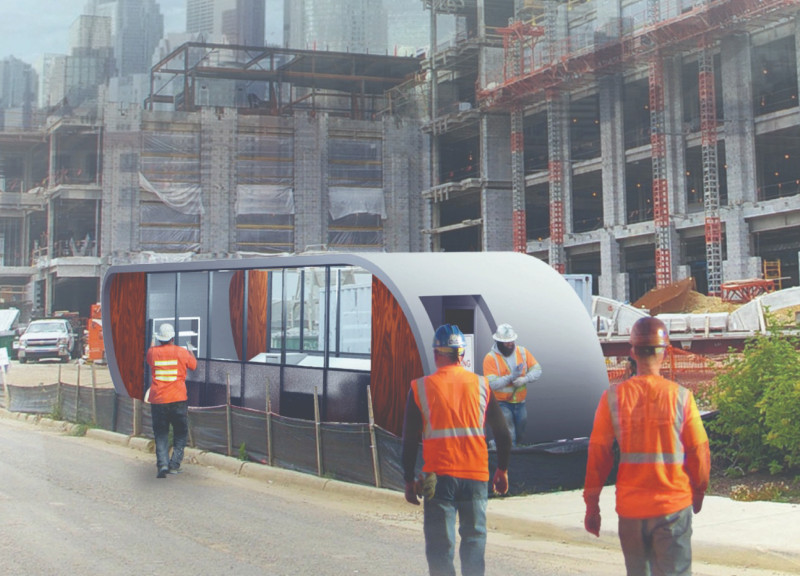5 key facts about this project
This architectural design not only functions as a workspace but also fosters community interactions, making it an ideal solution for various operational needs. The versatility of shipping containers allows the structure to evolve based on the requirements of its inhabitants. The concept is centered around creating a dynamic workspace that adapts seamlessly to different tasks and processes, reinforcing the essence of modern architecture that emphasizes fluidity and flexibility.
The design features a layered approach, utilizing both upper and lower levels to efficiently manage space. The upper level houses communal areas that encourage collaboration among team members, while the lower level is dedicated to private offices and document storage. This dual-level configuration enhances the project’s usability, ensuring that it caters to diverse functional demands without compromising on comfort or accessibility.
One of the distinguishing design approaches of Lapacon is its emphasis on sustainability and visual harmony within the urban landscape. The use of durable materials, such as steel, glass, and wood, not only serves structural integrity but also fosters an inviting atmosphere. Steel serves as the primary component of the containers, providing a robust framework that is essential for long-term use. Large glass panels are strategically positioned to maximize natural light and facilitate a visual connection with the surrounding environment, promoting a sense of openness within the workspace. Additionally, wood accents soften the industrial feel of the steel, creating a balance between contemporary design and warmth.
Unique to this project is its ability to integrate essential utilities and amenities within the confines of the shipping container layout. The design includes cleverly planned spaces for services, ensuring that functionality remains a priority without overshadowing the aesthetic appeal. This intentional organization of essential functions demonstrates an understanding of the complexities involved in modern architectural design, where efficiency and comfort must coexist.
The exterior of the Lapacon project showcases a contemporary interpretation of traditional architecture. The structure’s design incorporates flexible side panels, allowing for customizable building envelopes that can adapt to varying climatic conditions. This feature not only enhances the functional attributes of the design but also contributes to the overall sustainability goals of the project. By minimizing construction waste and utilizing materials that align with eco-friendly standards, Lapacon stands as a representative of responsible architectural practices.
In the context of its urban setting, Lapacon does not merely serve as a building; it aspires to create a sense of place. The project acknowledges the need for a balanced relationship between the architectural form and the urban fabric, realizing how valuable it is to positively influence the surrounding community. By fostering engaging spaces that encourage interaction, the design works to alleviate the often-isolating experience found in many contemporary workplaces.
Lapacon encapsulates a philosophy of architecture that values design versatility and sustainability. Through its thoughtful incorporation of materials and innovative spatial planning, the project addresses the challenges posed by urbanization while remaining accessible and practical. The architectural designs, plans, and sections illustrate the comprehensive thought process behind this project, showcasing its multifaceted nature.
For those interested in delving deeper into the nuances of this architectural endeavor, exploring the project presentation will reveal rich architectural plans, sections, and ideas that define the essence of Lapacon. Engaging with these elements will provide valuable insights into how the project marries innovative design with functional living and working environments, standing as a testament to the potential of modern architecture.


























