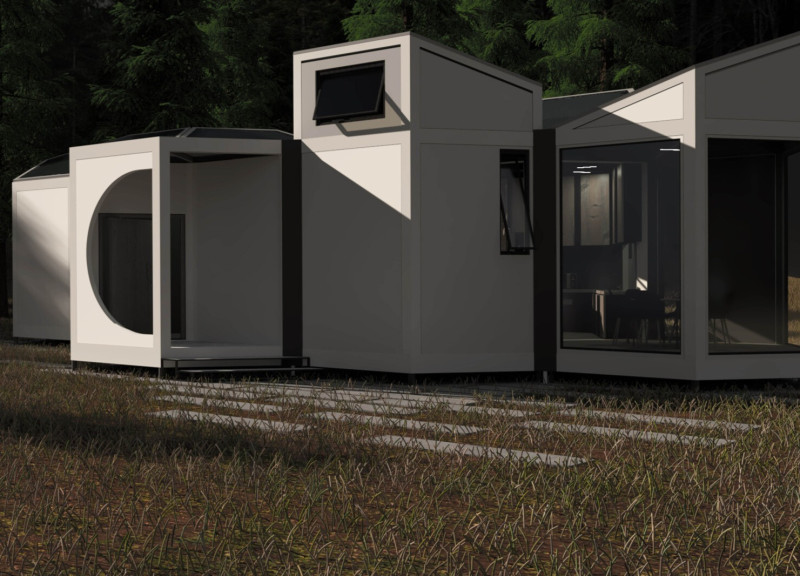5 key facts about this project
At its core, House X represents a thoughtful response to modern living challenges, offering a solution that enhances the relationship between the built environment and nature. The design prioritizes modular components that can be rearranged and expanded according to individual preferences and requirements, facilitating a personalized approach to living. This flexibility is a critical aspect of the project, as it not only addresses the evolving lifestyle of residents but also reflects a broader trend in architecture toward adaptable spaces that promote longevity and resilience.
The architectural design employs a hexagonal module system, where two main types—Module M1 and Module M2—serve distinct yet complementary functions. Module M1 acts as the social hub of the home, drawing occupants into shared living spaces that foster connection and interaction. Meanwhile, Module M2 is dedicated to private areas, such as bedrooms and workspaces, providing a sanctuary for rest and productivity. This spatial organization promotes a balanced living environment, allowing for both community engagement and individual retreat.
One of the distinguishing features of House X is its commitment to sustainability, which is evident in both material choices and design strategies. The project utilizes a range of carefully selected materials, including steel for structural support, aluminum for windows and frames, wood panels for interior finishes, and fiberglass for exterior cladding. These materials not only contribute to the durability and aesthetic appeal of the house but also play a crucial role in energy efficiency. The incorporation of insulated walls and windows reduces heating and cooling demands, while a green roof system actively contributes to site ecology and rainwater management.
Increasingly important in architectural discussions, the bioclimatic design elements integrated into House X reveal a conscientious approach to environmental stewardship. The positioning of the home enhances natural lighting and ventilation, significantly improving indoor air quality while reducing reliance on artificial heating and cooling. Solar panels seamlessly integrated into the design harness renewable energy, allowing residents to utilize sustainable power sources and decrease their ecological footprint.
The interior spaces of House X further illustrate the thoughtful design considerations at play. An open plan layout invites fluid movement throughout the modules, promoting a sense of brightness and openness. Large glass panels afford expansive views of the outdoors, blurring the lines between inside and outside environments. The careful selection of materials and finishes results in a warm atmosphere that resonates with contemporary tastes while remaining timeless.
Beyond aesthetics, the project also contemplates the human experience within the living space, designing for emotional comfort and community connection. By creating shared areas that encourage family interaction and individual zones that allow for solitude, House X captures the essence of modern residential life. Additionally, the organization of spaces foster opportunities for neighborly engagement, supporting a network of community ties that enrich the overall living experience.
As a reflection of evolving architectural ideas, House X stands as a thoughtful inquiry into what contemporary architecture can achieve in addressing the nuances of modern living. By focusing on adaptable designs, sustainability, and community orientation, this project highlights the power of architecture to inform and improve life quality. For those interested in delving deeper into the architectural strategies applied in this project, a review of the architectural plans, architectural sections, and architectural designs will provide a more comprehensive understanding of the innovative ideas that shape House X. Explore the project presentation for insightful details on how these architectural concepts come together in practice.


























