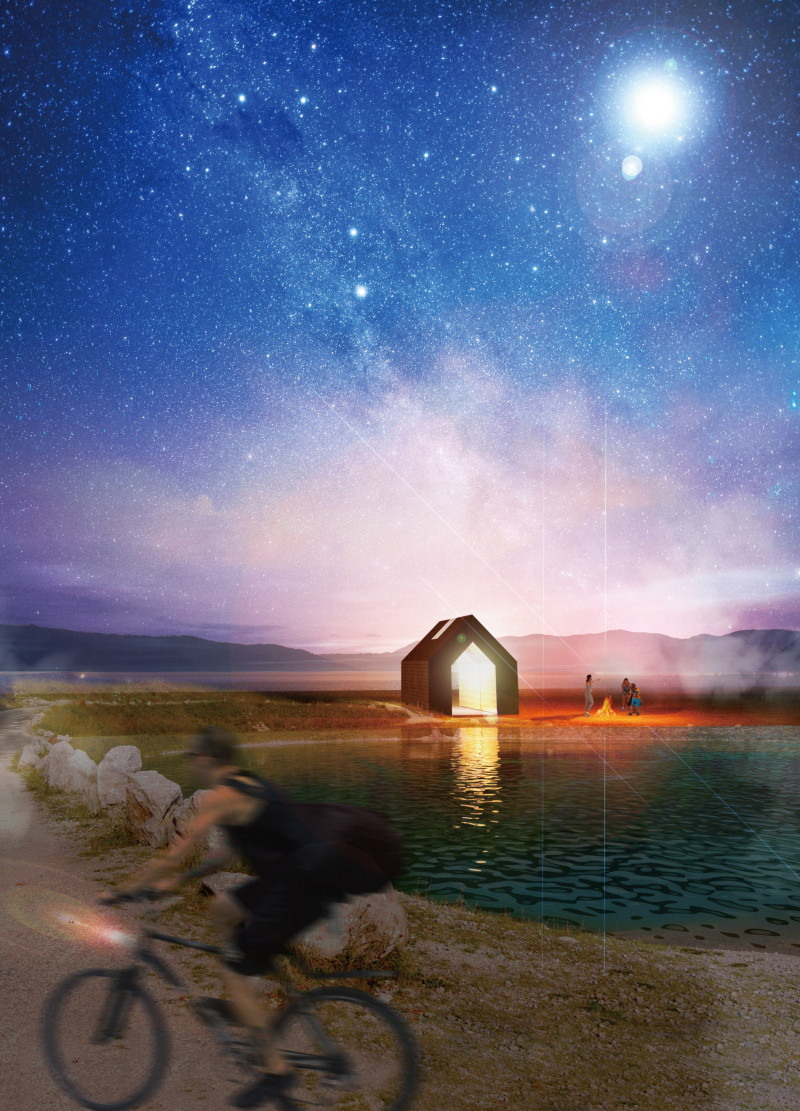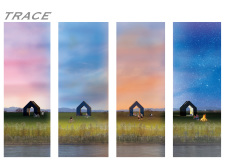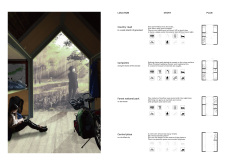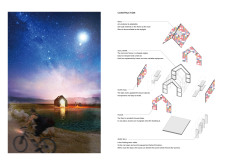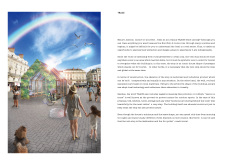5 key facts about this project
At its core, "Trace" symbolizes connectivity—not just between the physical spaces it occupies but also among the people who use those spaces. The architecture serves a dual purpose: it functions as a supportive infrastructure for cyclists, providing essential amenities, while also creating a welcoming environment that fosters community gatherings. The project’s modular design offers versatility, allowing it to adapt to different settings and cater to diverse user needs. Each component is designed with functionality in mind, incorporating spaces for overnight accommodations, sanitary facilities, and communal areas where travelers can relax and regroup.
The architectural approach taken in "Trace" emphasizes the importance of material selection and local character. The project employs a steel frame that provides structural integrity and allows for easy assembly. This decision aligns with a growing trend in sustainable architecture that values adaptability and efficiency. Moreover, the use of locally sourced materials for the outer walls connects the design to its environment, echoing the natural surroundings and preserving cultural significance. It reflects a commitment to minimizing the ecological footprint while enhancing the architectural aesthetics.
One of the prominent features of the design is the roof, which offers customization options, including glass elements that enhance natural light and ventilation. This thoughtful inclusion not only promotes energy efficiency but also enhances the user's sensory experience. The distinctive facade, shaped like a house, serves as a visual identity for the project, making it instantly recognizable to tourists and cyclists alike. It is a design element that communicates the function of the structure and enhances visibility within diverse settings.
"Trace" also innovates by integrating the elements of time and environment into its design. By showcasing different visualizations that represent the building’s response to varying times of day, the architecture demonstrates its fluid relationship with light and atmosphere. This dynamic aspect not only enriches the user experience but also encourages exploration and engagement with the surrounding natural landscape, providing a unique way to experience the architecture as it transforms throughout the day.
The project promotes user interaction on multiple levels, inviting communities to gather in these communal spaces and engage in activities that foster local culture and tourism. Whether situated in rural landscapes or urban centers, the design of "Trace" adapts to its surroundings, efficiently blending into public parks and central plazas while providing a refuge for cyclists and travelers. This encourages a greater appreciation for the local environment and serves as a conversation starter among visitors and locals.
By fostering an understanding of environmental stewardship and community engagement, "Trace" positions itself as a model for contemporary architectural practices. Its emphasis on modularity, sustainable material use, and adaptable design makes it a relevant project that addresses pressing issues in architecture today, especially concerning the relationships between humans and their environments.
For those interested in exploring the intricate details of this project, it is encouraged to review the architectural plans, sections, designs, and ideas presented. This deeper exploration will provide insight into the thoughtful considerations that shape "Trace," further illuminating the significance of this architectural endeavor in enhancing both function and experience along the EuroVelo route.


