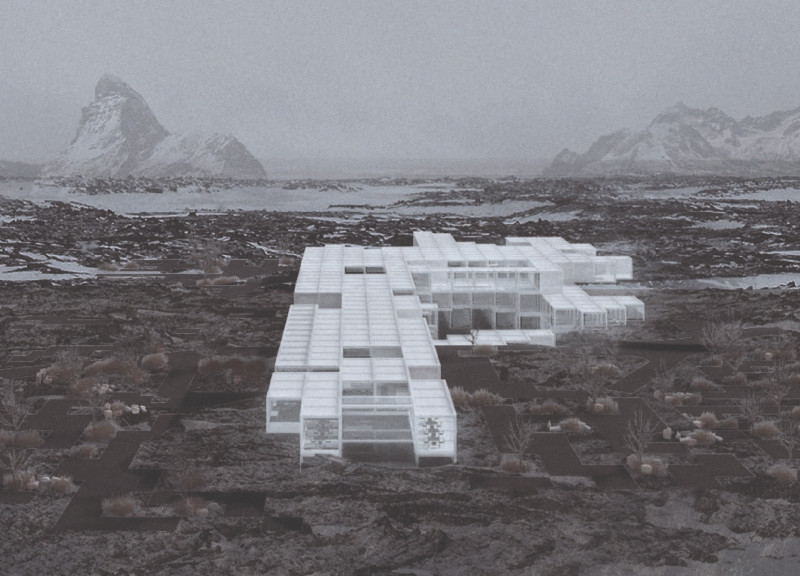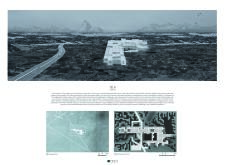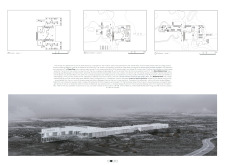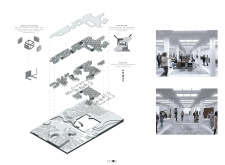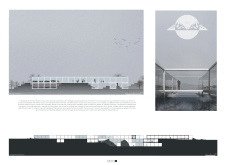5 key facts about this project
In its essence, the TELA Museum embodies the dialogue between architecture and the environment, promoting an immersive experience for visitors. The project is designed to foster engagement with art in a setting that emphasizes the beauty of its surroundings. The layout consists of interconnected spaces, including galleries, workshops, and community areas, which are arranged to facilitate fluid movement and interaction among users. This multifunctional approach underscores the museum's role as a cultural hub, where creativity thrives alongside the natural world.
The architecture of the TELA Museum is significantly characterized by its use of a steel frame structure. This choice not only ensures structural integrity but also permits flexibility in the interior configurations. The extensive application of glass elements promotes transparency, allowing natural light to permeate the exhibition spaces while providing breathtaking views of the landscape. The strategic incorporation of concrete adds a sense of permanence and groundedness to the overall design. Meanwhile, wooden features serve to soften the rigorous aesthetic of the steel and concrete, inviting warmth and a connection to nature.
One of the unique design approaches employed in the TELA Museum project is its alignment with the topography of the site. The horizontal lines of the building reflect the surrounding landscape, with terraces and overhangs that form a visual connection between the built environment and the natural elements. Outdoor spaces, including a swimming pool that offers both recreational and contemplative opportunities, enhance this interaction and reinforce the museum's relationship with the adjacent lake and pool areas. The integration of such elements encourages visitors to engage with the site, blurring the boundaries between indoor exhibitions and outdoor experiences.
The museum's internal spaces are designed with flexibility in mind. Movable walls and adaptable gallery layouts allow for varied exhibition formats, accommodating both permanent collections and temporary displays. This design versatility is key to promoting an evolving dialogue about art and its context, ensuring the museum remains a dynamic platform. By creating spaces that encourage exploration and interaction, the TELA Museum invites visitors to immerse themselves fully in the artistic experience.
From the architectural plans to the inclusion of various materials, each aspect of the TELA Museum project is intended to enhance its purpose as a cultural institution. The thoughtful detailing and selection of materials contribute to a cohesive architectural narrative that reflects its mission. This project represents a significant step toward realizing architectural ideas that prioritize sustainability, community engagement, and the celebration of art within the context of nature.
For those interested in delving deeper into the architectural designs and the underlying concepts of the TELA Museum, exploring the full presentation will provide additional insights into the project's intricacies and highlights. The architectural sections and details underscore the museum's intent and functionality, showcasing how thoughtful design can harmonize with its environment.


