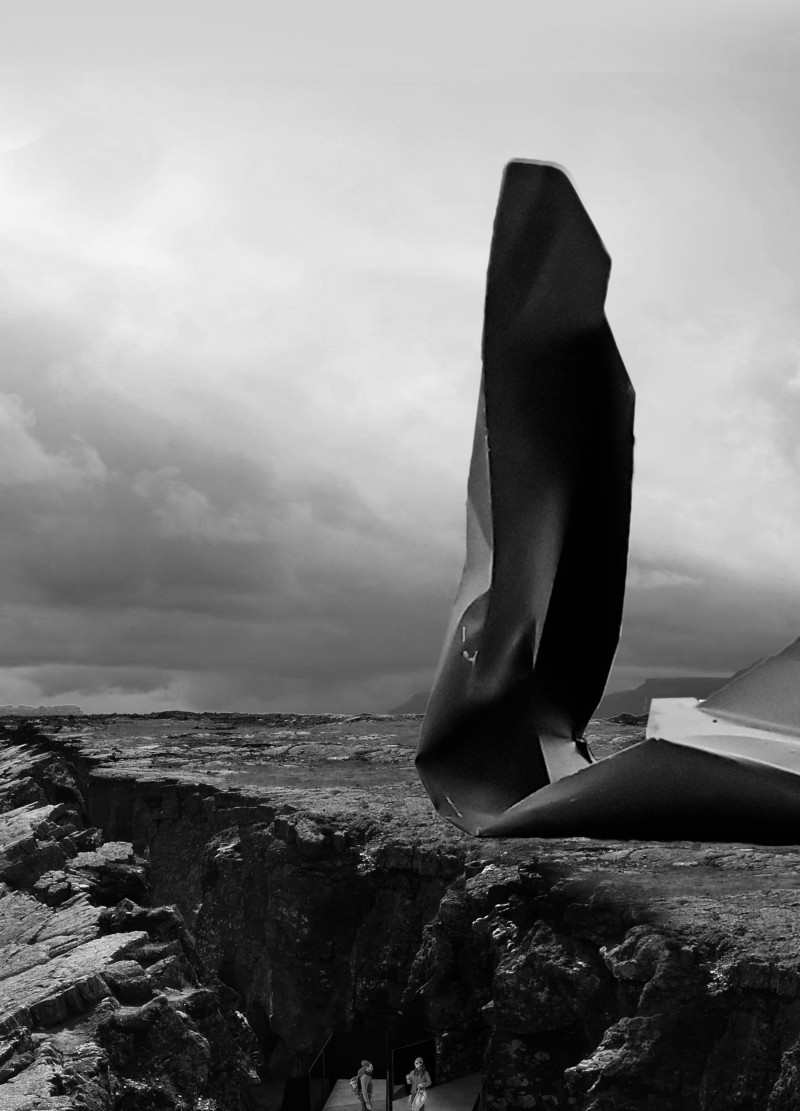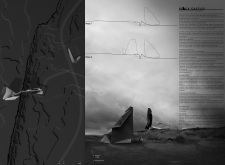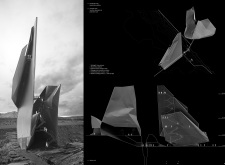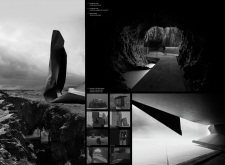5 key facts about this project
Architecture in this project serves several functions, from providing lodging and dining facilities for tourists to creating spaces that encourage engagement with the stunning natural scenery. Central to the Block Castles design is the idea of creating structures that not only serve practical purposes but also enhance the experience of the surrounding environment. The project encapsulates various public and private spaces, including observation platforms that allow visitors to take in panoramic views of the rift. These elements contribute to a comprehensive visitor experience that connects individuals with Iceland's dramatic landscapes.
The design employs a series of sculptural forms that resemble natural “castles,” emerging organically from the terrain. These structures are characterized by angular, multi-faceted geometry, echoing the shapes of the nearby cliffs and formations. This approach provides a visual flow that respects and responds to the land. Visitors are drawn to the architectural features that appear to blend into the topography, creating a seamless transition between built space and nature.
Materiality plays a crucial role in the overall design of the Block Castles. The architects have made intentional choices in their selection of materials to ensure durability and sustainability. Steel is utilized for its strength, able to withstand the extreme weather conditions typical of the region. Concrete forms the backbone of the structures, providing stability while allowing for the incorporation of expansive glass elements. The glass features serve to illuminate interior spaces naturally and create connections with the breathtaking outdoor views, enabling visitors to feel immersed in the landscape.
The architecture thoughtfully incorporates underground elements as part of its design philosophy. These underground connections facilitate movement across the site while enhancing the visitor experience by keeping visitors engaged with the geological features instead of merely crossing over them. This approach demonstrates a unique respect for the existing environment, promoting gentle navigation through the raw beauty of Iceland's terrain.
In terms of sustainability, the Block Castles project stands out for its commitment to integrating local materials and leveraging geothermal energy sources, aligning with Iceland’s broader environmental initiatives. This focus not only supports the local economy but also positions the project as a responsible model for future developments within sensitive ecological areas.
In essence, the Block Castles project illustrates a contemporary understanding of architecture that is deeply rooted in its environmental context. The design showcases a delicate balance between function, artistry, and ecological responsibility, reflecting both the landscape's character and the vision of the architects. For those interested in gaining deeper insights into this project, including architectural plans, architectural sections, and architectural ideas, exploring the detailed presentation of Block Castles will provide a comprehensive narrative of its conception and realization.


























