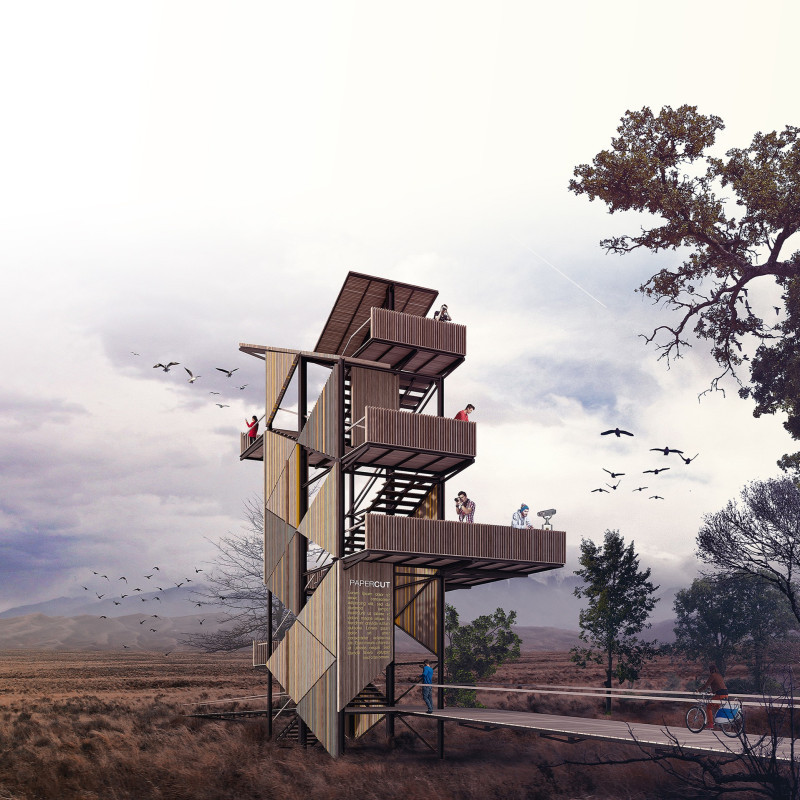5 key facts about this project
"Paper Cut" represents the culmination of thoughtful design and functionality. It seeks to redefine the ways in which individuals interact with nature by providing varying elevations and viewpoints that allow for a deeper engagement with the environment. The tower facilitates birdwatching and offers panoramic views of the park, addressing the need for spaces that enhance leisure activities while promoting an appreciation for wildlife. Its design encourages spontaneous exploration, inviting users to wander off established paths and discover the subtleties of the natural world.
The structure features a multi-level configuration that optimizes visibility and encourages social interaction among visitors. Each level serves as a distinct observatory with open platforms that create opportunities for both quiet reflection and community gathering. The thoughtfully arranged stairs and decks promote a flow of movement, making it easy for visitors to navigate between different observation points seamlessly. This fluidity in design allows for an adaptive experience, catering to various preferences and activities.
Materiality emerges as a significant aspect of the project, reflecting a commitment to both aesthetics and sustainability. The use of steel beams ensures structural integrity while allowing the design to maintain a lightweight appearance. Wood cladding enhances the building's connection to its environment, using sustainably sourced materials to create a warm and inviting aesthetic. Glass panels provide transparency and unobstructed views, connecting the interiors to the surrounding landscape while filtering natural light into the space. Perforated metal elements introduce a textural quality that adds visual interest, embodying the project's moniker, "Paper Cut."
This built form incorporates unique design approaches that distinguish it from typical observation towers. Instead of a singular viewpoint, the multi-level design encourages visitors to engage with the structure itself as an element of exploration. The presence of telescopes and seating areas situates the visitors within a dynamic dialogue with nature, accentuating the relationship between the tower and the park's ecology. This connection exemplifies an architectural philosophy focused on enhancing the experience of place.
"Paper Cut" emerges as a project that celebrates the coexistence of human activity and natural beauty. By incorporating elements that invite interaction and exploration, it contributes positively to the user experience within Pap Natural Park. The design becomes a platform for ecological awareness, fostering a deeper understanding of one's surroundings while stimulating community engagement through shared experiences.
For further exploration, those interested are encouraged to delve into the architectural plans, sections, designs, and ideas that illuminate the thoughtful considerations underpinning this project. Each facet reveals how "Paper Cut" effectively integrates itself into its natural context while providing a valuable resource for visitors eager to immerse themselves in the beauty of the outdoors. The architecture not only fulfills practical needs but also enhances the overall experience of the park, setting a standard for future projects in similar environments.


























