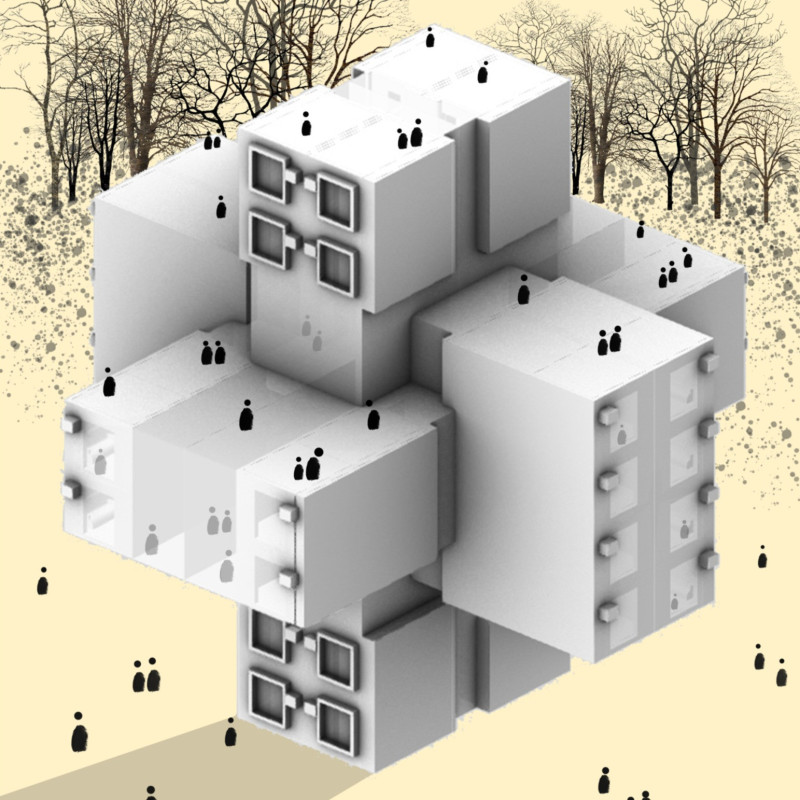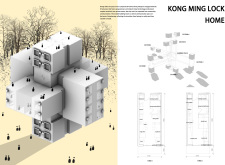5 key facts about this project
The primary function of the Kong Ming Lock Home is to provide comfortable and functional living spaces for technology professionals. Each unit is equipped with essential amenities such as kitchens, bathrooms, and workspaces, creating an environment conducive to both personal productivity and communal living. The strategic arrangement of these units allows for distinct private areas, while central communal spaces encourage collaboration and socialization.
Innovative Staggered Units
One of the key aspects of the Kong Ming Lock Home is its staggered unit arrangement that mimics the mechanics of the Kong ming lock. This design creates a visually interesting façade while maximizing the usable space and enhancing privacy for each resident. The interlocking blocks provide not only aesthetic appeal but also functional openings that allow for outdoor views and natural light, fostering a connection to the surrounding environment.
Sustainable Community Living
The design of the Kong Ming Lock Home promotes sustainability through shared living practices. Communal areas include lounges and terraces that facilitate interaction without compromising individual privacy. This architectural strategy encourages resource sharing among residents and establishes a sense of community. The material choices, including concrete for structural components, glass for transparency, and wood accents for warmth, further demonstrate a commitment to a comfortable, lasting living environment.
For a comprehensive understanding of the Kong Ming Lock Home, interested readers are encouraged to explore the project presentation for detailed architectural plans, sections, designs, and ideas that illustrate the thoughtful approach taken in this unique residential project.























