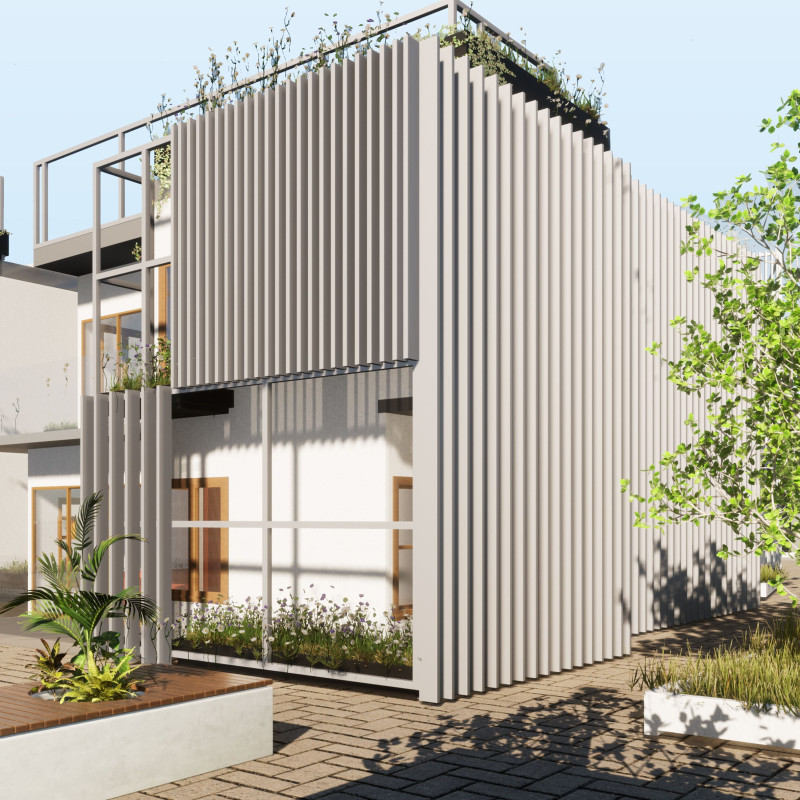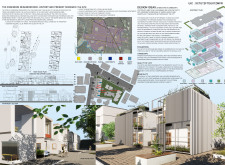5 key facts about this project
At its core, this project functions as a contemporary residential complex that integrates a mix of apartment styles and sizes, catering to a diverse demographic. The design envisions low-cost apartments that maintain high living standards, accommodating a range of residents from young professionals to families and seniors. This inclusivity in design reflects a commitment to addressing the varied needs within the community while promoting a sense of belonging and neighborhood cohesion.
Key elements of the project include its spatial organization and materiality. The layout involves staggered building heights, allowing for unique sightlines, natural light, and ventilation. This thoughtful arrangement not only enhances the visual appeal of the buildings but also contributes to a more pleasant living environment. The incorporation of communal spaces is particularly significant, as it encourages interaction among residents, fostering relationships that are essential for a thriving community. Patios, gardens, and recreational areas are designed to invite residents outdoors, ensuring that public spaces are easily accessible and inviting.
In terms of materiality, the project utilizes a palette that consists of concrete, glass, wood, and metal screens, each chosen for their functional and aesthetic qualities. Concrete serves as the primary structural material, offering durability and strength suitable for urban environments. Glass elements are strategically placed to maximize natural light infiltration while ensuring connectivity to the surrounding environment. Timber is used throughout the project, introducing warmth and a sense of nature into the living spaces. Metal screens serve both a decorative and functional purpose, providing shading and privacy while enhancing the contemporary architectural language of the design.
What truly sets this project apart is its deliberate incorporation of local history within its architectural identity. By adopting design cues reminiscent of the historical architecture of Essendon, the project enhances its contextual relevance and seeks to seamlessly blend the old with the new. This sensitivity not only enriches the character of the development but also promotes the idea of continuity within the urban landscape.
The use of sustainable practices in the design framework is another hallmark of this architectural endeavor. The emphasis on eco-friendly materials and energy-efficient systems reflects forward-thinking approaches to housing that are increasingly vital in urban contexts. The landscaping plan incorporates native flora, further promoting sustainability and reducing maintenance demands while enhancing the local ecosystem.
Overall, this architectural project in Essendon stands as a testament to intelligent design that addresses contemporary challenges in urban residential development. By blending affordable housing solutions with historical context and sustainable practices, it serves as an effective model for future projects aiming to achieve similar objectives. For those interested in exploring the finer details of the project presentation, including architectural plans, architectural sections, and other architectural designs, you are encouraged to delve deeper for a comprehensive understanding of this innovative architectural idea.























