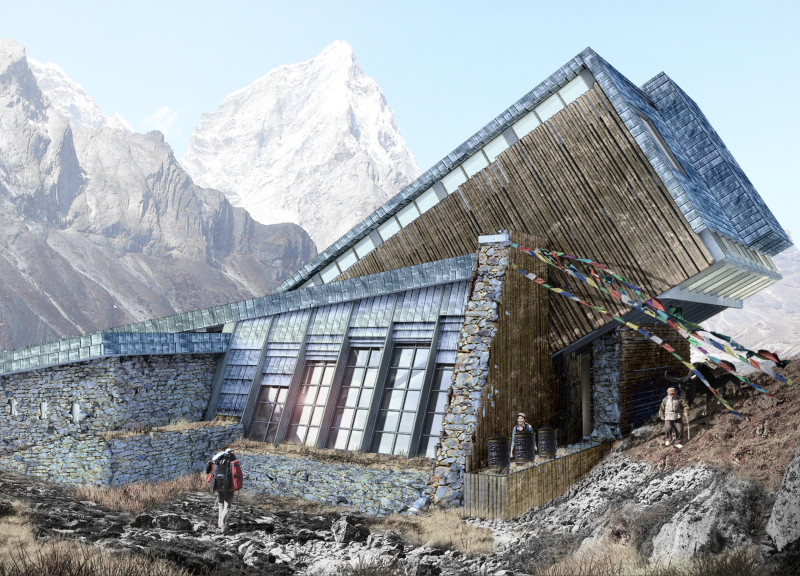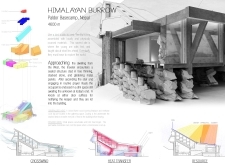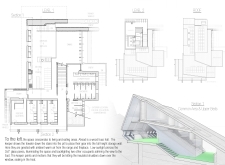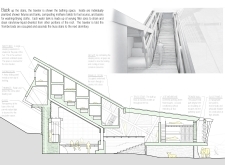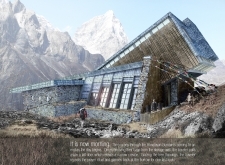5 key facts about this project
The Burrow represents an innovative approach to high-altitude construction, integrating the principles of traditional building techniques with modern design methods. Its primary function is to offer a safe and welcoming environment for travelers seeking refuge amidst the rugged Himalayan landscape. The architecture embraces the notion of a nest; thus, it crafts a sense of safety and belonging for its users, mirroring the organic sheltering instinct found in nature.
Key elements of the project include its use of local materials and careful attention to the surrounding context. The exterior of the building is clad in locally sourced tree thinnings, along with stacked stone and durable metal panels, establishing a tactile relationship with the environment. These materials not only contribute to the visual aesthetics of the Burrow but also enhance its resilience against the extreme weather typical of the alpine region.
Inside, the layout has been meticulously designed to cater to the needs of its occupants. The ground floor houses essential amenities such as a kitchen, pantry, dining area, and washing facilities, all organized around a central gathering space. This design fosters community interaction, allowing travelers to engage in shared experiences, which is particularly important in a remote location where social connection can enrich the journey. The upper levels contain accommodation zones that maximize natural light through large window panels and ensure effective ventilation, further contributing to the overall comfort of the building.
An interesting aspect of the architectural design is the incorporation of cultural nuances, which are interwoven throughout the structure. The entrance features elements that resonate with local customs, such as spinning prayer wheels that invite visitors to participate in traditional rituals upon their arrival. This thoughtful integration of cultural practices enhances the visitor experience and deepens their connection to the landscape.
Sustainability is a central theme in the design of the Himalayan Burrow. The project employs advanced strategies to optimize resource use, including a methane collection system that utilizes waste for heating and trombe walls that harness passive solar energy to regulate temperature. Furthermore, effective rainwater collection and air management systems have been integrated to conserve vital resources, ensuring the building operates in harmony with its environment.
The unique design approaches of the Burrow highlight a commitment to ecological sensitivity, emphasizing how architecture can positively impact both its users and the landscape. It is a model of community-focused, environmentally responsive building, serving as a testament to the potential for architecture to adapt to demanding conditions.
As you explore the presentation of the Himalayan Burrow, consider examining the architectural plans, sections, and design elements that provide a comprehensive view of this project. Delve deeper into its architectural ideas to appreciate how it harmonizes functionality, sustainability, and cultural relevance in a challenging yet beautiful setting.


