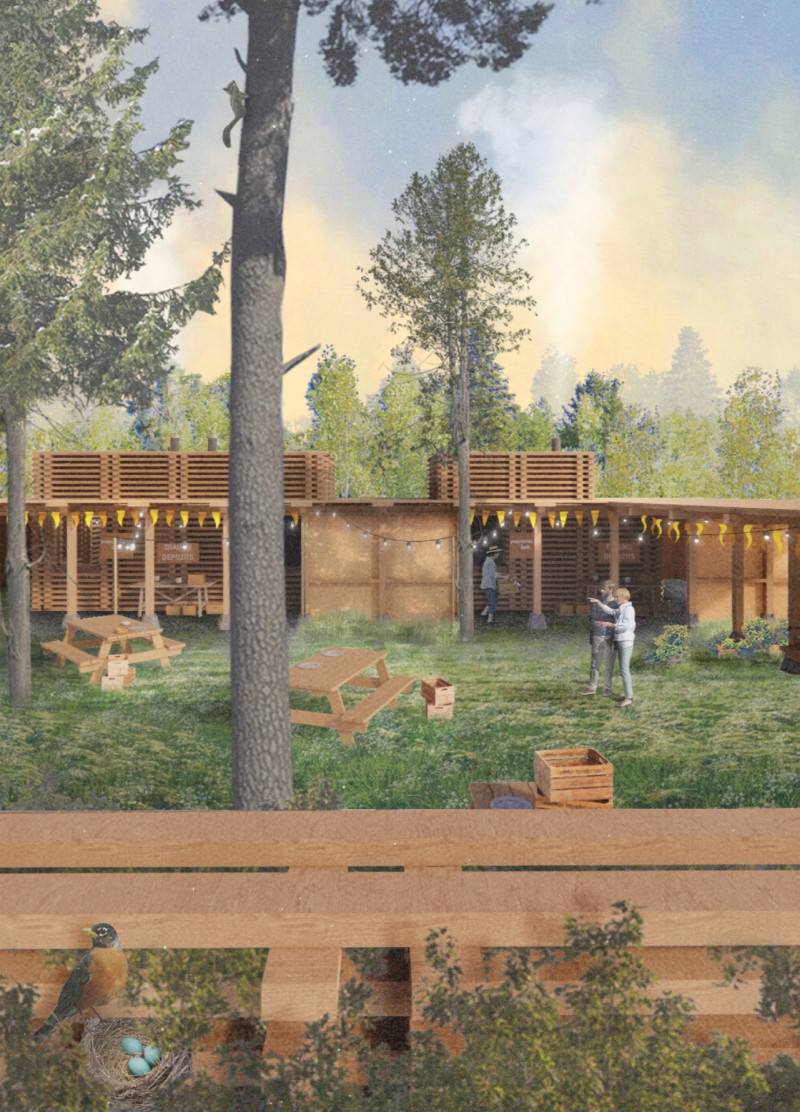5 key facts about this project
This project represents a synthesis of natural beauty and architectural ingenuity, offering multi-functional spaces that cater to various activities during the festival. The design celebrates the relationship between nature and the built environment, ensuring that users feel connected to the surrounding landscape. By prioritizing transparency and openness, the structure allows for fluid movement and encourages social engagement among festival-goers.
The central feature of the design is an interior courtyard, which serves as a gathering space for communal activities. This area fosters a sense of togetherness and creates an inviting atmosphere, enhanced by the natural shade from towering trees. Surrounding this courtyard are vendor spaces organized to facilitate efficient service. These spaces are crafted to be user-friendly, creating ease of access for attendees who wish to indulge in local cuisine. Each element of the design is geared toward uplifting the overall experience of the festival, which hinges on social interaction and cultural celebration.
The project showcases a unique approach to material selection that reflects a commitment to sustainability and environmental harmony. Predominantly constructed using wood, the design emphasizes natural aesthetics while ensuring structural integrity. Plywood is utilized in both roofing and wall systems, optimizing weight while maintaining durability. Gravel is thoughtfully integrated into outdoor pathways, enhancing drainage and creating a rustic feel that aligns with the natural context. The incorporation of simple framing techniques provides both strength and a clean, minimalist look that complements the layered architectural forms.
The stacked wall construction is a noteworthy design innovation within the project. By employing horizontal wooden slats, the architecture establishes a dialog with the environment, preserving sightlines and enabling dynamic interaction with the surrounding forest. This thoughtful arrangement not only contributes to visual appeal but also offers practical benefits in terms of thermal comfort.
Another aspect of this project is its emphasis on seasonal adaptability. Although primarily designed for summer use, the structure is versatile enough to accommodate varying weather conditions, demonstrating a practical approach to functionality. This flexibility is an essential consideration in the design, allowing the space to serve diverse needs beyond the festival, potentially accommodating community events throughout the year.
The emphasis on transparency in space planning enhances the connection between the architecture and its environment. Generous openings and an open layout encourage visual and physical connections between different areas of the project, creating a coherent spatial experience. This design method emphasizes community engagement and collaboration, forming a space that resonates with the lives of those who inhabit it.
Given its thoughtful integration of architectural principles with natural elements, "Stacked - Inviting The Landscape" stands as a compelling study in how design can enrich user experience in a communal context. This project exemplifies contemporary architectural ideas focused on sustainability, flexibility, and the celebration of place. For those interested in exploring further, reviewing architectural plans, architectural sections, and the overall architectural designs will provide deeper insights into the concepts that shape this unique project. Engaging with the project presentation will offer a more in-depth understanding of the innovative ideas and functional aspects that define this architectural endeavor.


























