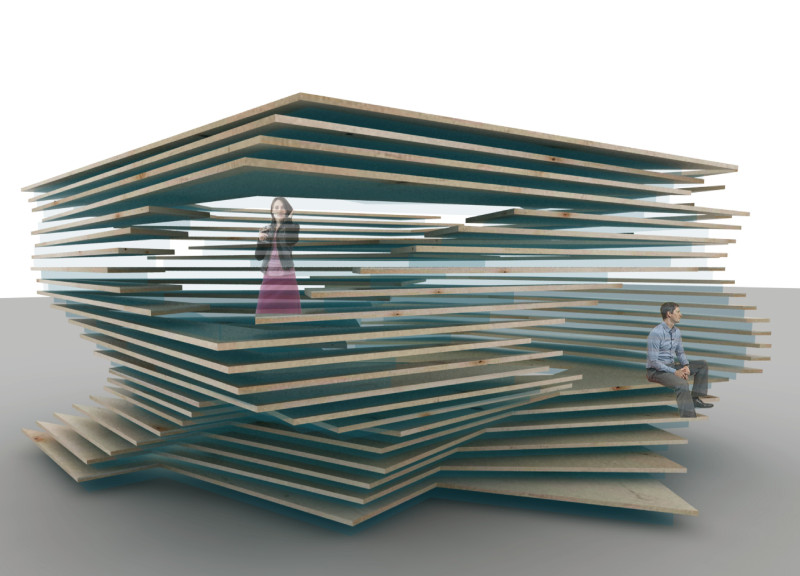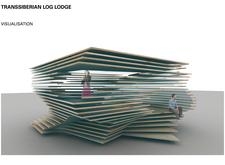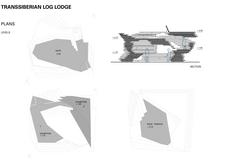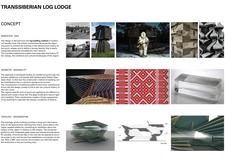5 key facts about this project
The project concept is rooted in the traditional log building techniques synonymous with Siberian architecture. The design intends to capture the essence of these methods while integrating modern standards of comfort and sustainability. The lodge's architecture is a direct response to its environment, utilizing local materials that not only harmonize with the surroundings but also support the community's economy. Through the use of locally sourced wood, specifically durable species such as cedar or pine, the project reflects an ecological sensitivity that is increasingly important in contemporary architecture.
Functionally, the lodge is organized with essential services at its core, facilitating the needs of visitors. The ground level features an information area and shop, designed to provide travelers with resources and connections to the local culture. This space is vital for enhancing the visitor experience, offering opportunities to learn about the diverse narratives associated with the Trans-Siberian route. The upper levels include exhibition areas where significant historical and cultural content is presented, contributing to the educational aspect of the lodge. These spaces are carefully arranged to encourage exploration and interaction, allowing visitors to engage with the narratives that shaped the region.
One of the unique approaches of the Transsiberian Log Lodge is its innovative use of a stacked design. The staggered arrangement of wooden platforms creates distinct spaces while maintaining an inviting atmosphere. This design not only enhances visual interest but also promotes ventilation and natural light, creating a comfortable environment for occupants. The layering of materials and spaces provides varied perspectives, underscoring the lodge's connection to the surrounding natural beauty.
The architectural layout also features a rooftop horizontal platform, which serves as a panoramic viewpoint. This element invites visitors to experience the mesmerizing vistas of the Siberian landscape, reinforcing the lodge's integrative approach to architecture and nature. By creating an accessible outdoor space, the design encourages engagement with the environment, allowing travelers to experience the serenity and vastness of the region firsthand.
Incorporating modern building technologies alongside traditional methods addresses both comfort and sustainability. The use of advanced insulation materials optimizes energy efficiency and allows for a more comfortable experience within the lodge year-round. Such attention to detail reflects a commitment to creating a space that is both functional and respectful of its historical and natural context.
Ultimately, the Transsiberian Log Lodge is more than just an architectural structure; it represents a dialogue between past traditions and present needs. It serves as a conduit for cultural exchange and education, enhancing the experience of those traveling along the Trans-Siberian Railway. The thoughtful design integrates functional needs while celebrating the unique qualities of the Siberian region, making it a significant addition to the architectural landscape.
For those interested in exploring further, the architectural plans, sections, and overall designs of this project reveal deeper insights into its various elements and innovative approaches. Engaging with these details can enhance appreciation for the sophisticated balance of functionality and cultural representation inherent in this well-crafted architectural endeavor.


























