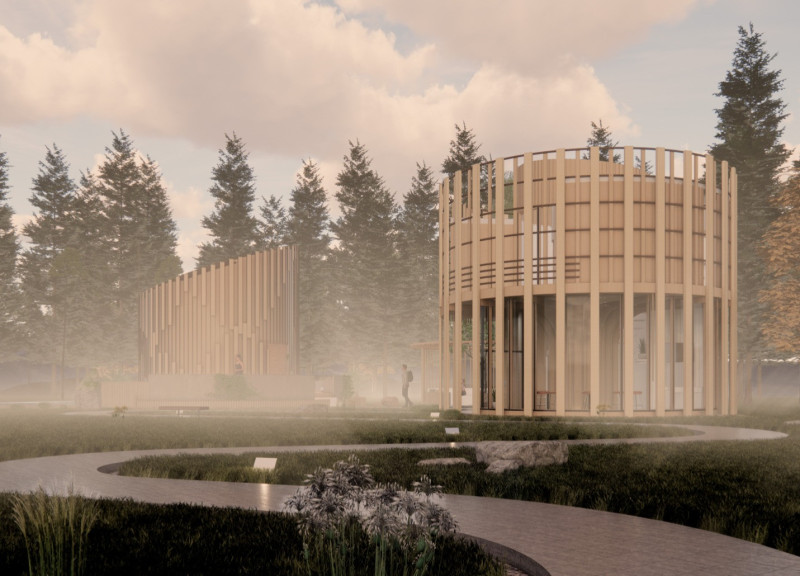5 key facts about this project
At its core, this architectural endeavor serves as a retreat where individuals can engage in wellness activities such as yoga, meditation, and communal gatherings. The design emphasizes a deep connection to nature, encouraging users to turn inward and find peace amidst their surroundings. This sensory experience is at the forefront of the project's vision, as it creates an inviting atmosphere conducive to personal growth.
The layout of the project is organically arranged, guiding visitors through a series of interconnected spaces that seamlessly transition from one to another. Key features of the project include a yoga studio, a contemplation courtyard, and tranquil water features, each contributing to the overall purpose of the space. The yoga studio stands out with its semi-circular form inspired by the singing bowl, which not only provides an aesthetically pleasing profile but also enhances acoustic qualities, allowing for a serene environment during practice. Large glass windows further accentuate this space, inviting ample natural light and maintaining an uninterrupted visual connection with the landscape outside.
The contemplation courtyard acts as a central gathering place, inviting users to engage with one another or to find solitude among the plantings and water features. This area fosters community interaction while also providing opportunities for self-discovery. The tranquil water features are strategically placed within the project to create soothing sounds and reflective surfaces, enhancing the overall calming effects of the environment.
Material selection plays a crucial role in solidifying the project's intent. Wood serves as a predominant material, employed in the construction of the yoga studio and throughout the interior spaces, invoking warmth and a sense of comfort. Spruce panels are specifically used for their acoustic properties, contributing further to the meditative atmosphere. Stone and concrete are utilized in pathways and water features, providing durability while complementing the natural elements present in the landscape. The balance of these materials not only aids in the building's structural integrity but also enriches the sensory experience for users.
One unique design approach seen in "The Singing Bowl" is its emphasis on sustainability, which resonates with growing awareness of environmental considerations in architecture. The project retains respect for its natural surroundings, incorporating design features that prioritize environmental harmony. The extensive use of natural light minimizes reliance on artificial lighting, while careful landscape integration ensures that the architecture exists symbiotically with its environment.
The architectural design exemplifies community-oriented principles by integrating multi-functional spaces that cater not only to individual needs but also to collective experiences. Areas are designed for various activities, creating an inclusive environment where the community can come together for shared practices or personal reflection.
Overall, "The Singing Bowl" project stands as a testament to how thoughtful architectural design can create spaces that nurture the mind and spirit. It offers a compelling vision of how architecture can support wellness, build community, and respect the natural world. To explore more about this remarkable project, including architectural plans, sections, and detailed designs, consider reviewing the presentation for a deeper understanding of its concepts and implementations.


























