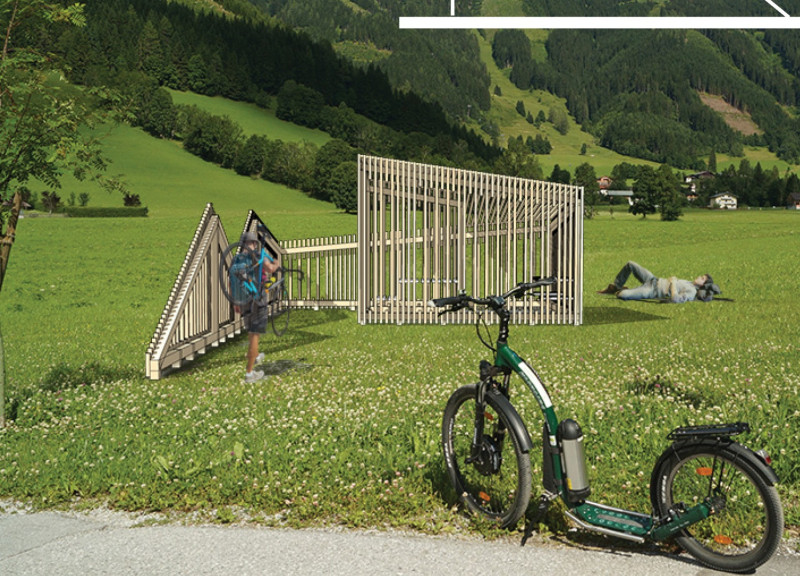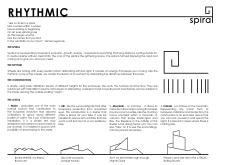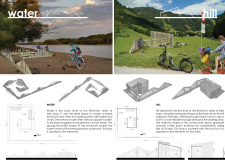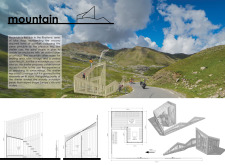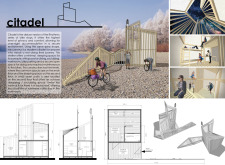5 key facts about this project
At its core, the project is representative of a new approach to architecture that prioritizes the interaction between people and nature. The beautiful arches and flowing lines are not only visually appealing but also serve essential functions such as providing shelter, rest, and interaction points for cyclists. The design intent is clear: to create spaces where users can pause, socialize, and rejuvenate during their journey, thereby enriching the cycling experience.
The Water stop exemplifies a concept that mirrors the flow of a river, featuring seating areas that invite various activities. Its benches, arranged in a zig-zag pattern, allow cyclists to rest without the obstruction of bikes, enhancing accessibility. The thoughtful placement near water bodies amplifies its natural connection, appealing to both aesthetic and functional needs.
Transitioning to the Hill stop, the design further develops the concept of a resting space elevated above the ground. With an overarching roof that provides cover, this structure is designed for comfort and safety while maintaining an open feel. The elevated space offers a vantage point, allowing users to appreciate the surrounding landscape. The incorporation of nature in this design speaks to the importance of integrating environmental elements into architectural solutions.
The Mountain stop takes a different approach by introducing a community gathering element through the inclusion of an open fire pit and seating. Its spiral configuration encourages a social atmosphere, inviting cyclists to share stories and experiences. This design reinforces the idea of architecture as a facilitator of human interaction in remote environments, transforming functional stops into engaging spaces that promote connection and camaraderie among users.
Finally, the Citadel stop stands as the most sophisticated iteration of the project. It offers amenities such as overnight accommodations, a dining area, and essential washroom facilities, all while maintaining the project's guiding design principles. The structure’s rugged and protective form resembles a fortress, providing a sense of security and comfort for travelers. The staggered levels create dynamic spaces that further enhance user engagement, reinforcing the project’s core mission: to foster a welcoming environment for cyclists.
Throughout the Rhythmic project, the choice of materials plays a vital role in the design outcome. Wood features prominently, including standard beams and water-resistant membranes, which ensure durability and longevity while minimizing environmental impact. A mosquito-proof design element also enhances user comfort, demonstrating attention to detail and a commitment to the user experience across varying climatic conditions.
The unique design approaches employed in this project include an emphasis on sustainability, interaction with nature, and a focus on user experience. Each bike stop is created not only as a resting point but as a vibrant hub for social interaction, emphasizing how well-designed architecture can enhance outdoor activities. The integration of diverse functions within a cohesive architectural identity showcases a modern exploration of how architecture can support a cycling culture and facilitate community connections.
For those interested in learning more about the Rhythmic architectural project, a detailed exploration of the architectural plans, sections, designs, and ideas will provide a deeper understanding of how these elements harmoniously converge to create an enriching experience for all users. This architectural endeavor is a testament to the power of thoughtful design in nurturing both the environment and the community it serves.


