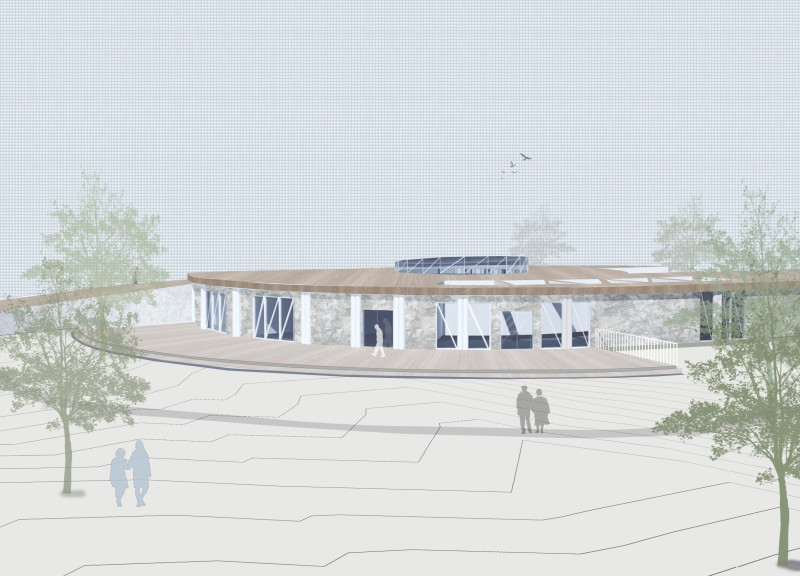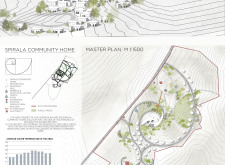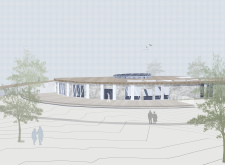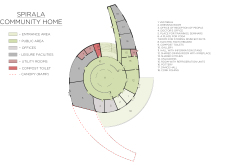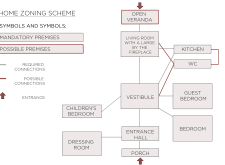5 key facts about this project
At its core, the Spirala Community Home serves as a multifunctional living space that encourages social interaction among its residents. The project consists of several residential units organized in a way that promotes both privacy and connectivity. This spatial configuration ensures that individual living spaces are not isolated but rather integrated into a broader community fabric. The communal areas, which include shared kitchens, dining spaces, and art studios, are strategically positioned to facilitate gatherings and collaborative activities, reflecting a design philosophy that prioritizes social cohesion.
Each part of the project has been carefully considered to enhance its overall function. The entrance area provides a welcoming transition from the outside world, establishing a sense of belonging upon entering the home. The layout allows for thoughtful circulation, guiding residents and visitors through both private and collective spaces effortlessly. The residential pods are designed to accommodate various family structures, showcasing flexibility in living arrangements that can adapt to changing needs over time.
The materiality of the Spirala Community Home underscores its commitment to sustainability and environmental integrity. The project makes use of natural stone and wood, both of which enhance the aesthetic quality of the design while ensuring durability. Extensive glass elements are incorporated to allow natural light to flood the interiors, minimizing reliance on artificial lighting and supporting a healthy living environment. The use of eco-friendly insulation materials further emphasizes the project's dedication to energy efficiency, aligning with contemporary architectural trends centered on sustainability.
An important aspect of the project is its attention to the physical and emotional wellbeing of its residents. The integration of flexible spaces invites a variety of activities, from creative pursuits to communal dining experiences. Facilities for sustainability, such as composting toilets and shared utility rooms, are seamlessly woven into the design, highlighting how everyday functions can coexist with environmentally conscious practices. The thoughtful distribution of these areas encourages participation and fosters an inclusive community atmosphere.
The architectural design adopts a unique approach through its spiral configuration, reminiscent of natural forms found in the landscape, which serves not only an aesthetic purpose but also enhances circulation and flow. This design strategy draws attention to the importance of unity within the community while respecting the individuality of each resident's experience. Furthermore, the choice to prioritize indoor-outdoor relationships allows residents to connect with nature, supporting their overall well-being and quality of life.
For individuals interested in delving deeper into the architectural aspects of the Spirala Community Home, reviewing the architectural plans, architectural sections, and architectural designs will provide valuable insights into the project's intricacies. Exploring the various architectural ideas that inform this project can help highlight the potential for innovative living spaces that prioritize community and sustainability in architectural practice. Engaging with these elements offers a fuller understanding of how effective design can influence lifestyle and foster a sense of belonging within contemporary living environments.


