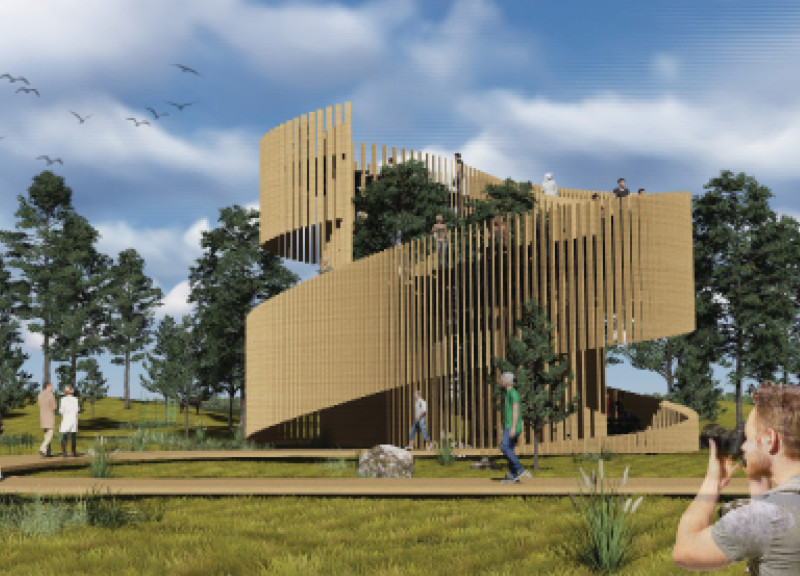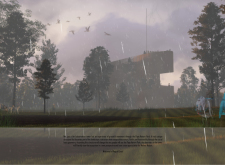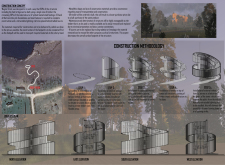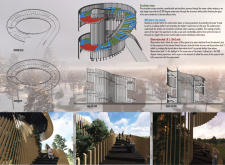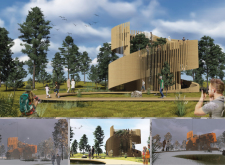5 key facts about this project
At the core of Wagtail Crest’s function is its ability to elevate users, both literally and figuratively, allowing them to gain a new perspective of the park’s diverse habitats. The observation tower facilitates a unique experience characterized by its spiral ascent, which encourages exploration and interaction with the local flora and fauna. As individuals navigate the gentle, winding pathways, they are invited to witness the layers of nature unfold, offering a multifaceted view that varies with each elevation change.
The architectural design of Wagtail Crest incorporates several important elements that contribute to its overall effectiveness. The use of prefabricated steel footings ensures structural stability while minimizing the environmental impact during construction. Timber is another critical material used throughout the project, lending a natural aesthetic that resonates with the surrounding landscape. Further enhancing the design, retractable timber louvers provide users with adjustable shading options, allowing them to interact safely with wildlife while maintaining comfort within the observation areas. Concrete elements are also utilized, primarily in foundational aspects, reinforcing the stability required to support the structure above the park's potentially flood-prone areas.
Unique approaches in the design of Wagtail Crest include a focus on sustainability and user experience. The structure's 360-degree observation capabilities provide panoramic views, allowing visitors to appreciate the park from multiple vantage points without obstructing the natural scenery. Additionally, the design incorporates communal spaces such as seating areas, promoting social interaction among visitors. This aspect acknowledges the intrinsic value of community engagement in natural settings, making the project not just an observational tool but a gathering place for individuals to share experiences and discussions about conservation.
Another noteworthy design strategy found in Wagtail Crest is its adaptability to weather conditions, facilitated by the incorporation of retractable features. This approach ensures that the observation experience remains enjoyable regardless of environmental factors, further emphasizing the importance of user-centered design in architecture.
The geographical context of the Page Nature Park plays an essential role in the architectural concept of Wagtail Crest. The relationship between the structure and its environment highlights the inherent beauty of the landscape while reinforcing the park’s mission of education and preservation. This interaction enhances the architectural narrative, showing how thoughtful design can coexist harmoniously with nature.
Overall, Wagtail Crest exemplifies how architecture can serve both functional purposes and ecological objectives while creating meaningful interactions with the environment. This project stands as a model for contemporary design, showcasing the potential of integrating human experiences within natural settings. For those interested in delving deeper into the architectural aspects of Wagtail Crest, including its architectural plans, sections, and design ideas, further exploration of the project presentation is highly encouraged. Understanding the nuances and details of this project can offer valuable insights into its broader implications for architecture and environmental stewardship.


