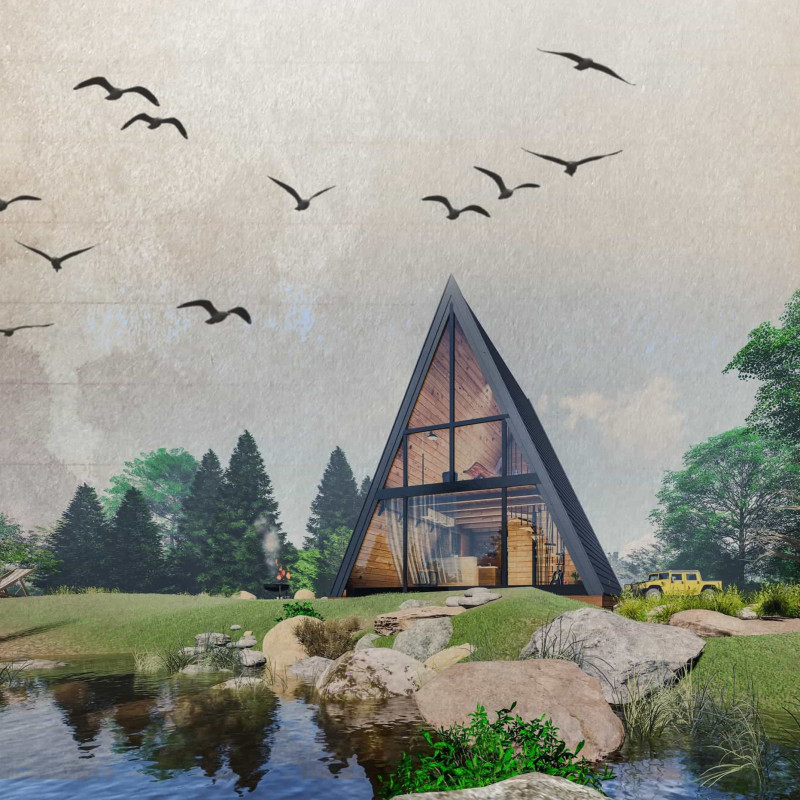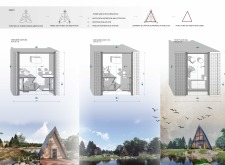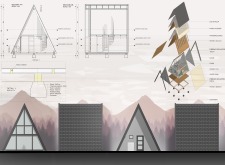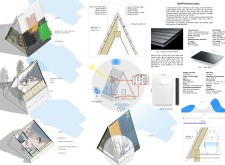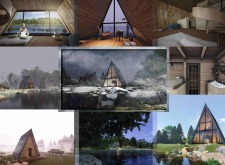5 key facts about this project
At its heart, this meditation cabin serves as both a personal sanctuary and a communal space. The structure features a two-story layout that accommodates diverse functions. The ground floor is dedicated to relaxation and social interaction, while the upper floor offers a designated area for individual contemplation. This thoughtful arrangement reflects an understanding of the various needs of users, ensuring that the cabin can serve as a versatile retreat.
Architecturally, the cabin is characterized by its triangular form, commonly recognized in A-frame structures. This design not only enhances the aesthetic appeal but also contributes to the building's functional efficiency. The sloped roof design helps to manage water runoff effectively while providing an elegant silhouette that blends harmoniously with the surrounding landscape. The large glass windows strategically integrated into the façade create a visual connection to the outdoors, allowing for ample natural light to permeate the interior. This transparency fosters a greater sense of openness and encourages occupants to engage with their environment actively.
One of the unique aspects of this project is its commitment to sustainability. The use of Tesla solar roof tiles marks a significant advancement in energy efficiency, enabling the cabin to harness solar energy for its operations. This self-sustaining feature not only reduces the cabin's ecological footprint but also demonstrates a modern approach to architectural design, where energy consumption is thoughtfully minimized.
Material selection plays a crucial role in the overall design philosophy of the meditation cabin, focusing on natural elements that reflect the surrounding environment. The extensive use of wood throughout the interior brings warmth and a tactile quality that is essential for a calming space. Specific dimensions of materials, such as 12 cm x 6 cm for structural beams and 10 cm x 2 cm for wall framing, are applied to create a robust yet inviting structure. Additional materials, including concrete for the foundation and thermal insulation to enhance comfort, contribute to the building's overall durability and energy efficiency.
The layout of the cabin showcases a multifunctional design, allowing rooms to adapt to various uses, such as meditation, yoga, or informal gatherings. This flexibility in space usage reflects contemporary architectural ideas that prioritize user experience and promote fluid interactions within the built environment. The careful placement of openings ensures that the cabin remains adaptable to changing climatic conditions, which further enhances the comfort of its occupants.
In exploring this meditation cabin project, readers are encouraged to delve into the architectural plans and sections to gain an in-depth understanding of the design intentions and structural intricacies. The architectural designs illustrate how thoughtful organization and unique design approaches come together to create a holistic living space that prioritizes mindfulness and sustainability. This project stands as a testament to the potential of architecture to enrich human experiences through carefully considered design elements. For more insights into the various aspects of this architectural endeavor, exploring the available presentations will provide a comprehensive look at its development and impact.


